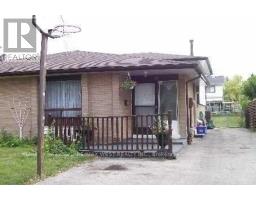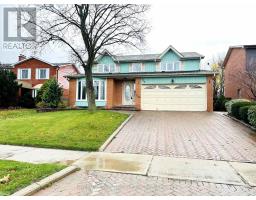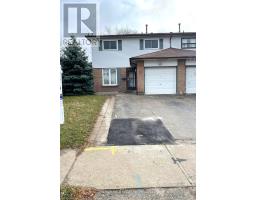UPPER - 12 DUKE ROAD, Brampton (Brampton South), Ontario, CA
Address: UPPER - 12 DUKE ROAD, Brampton (Brampton South), Ontario
3 Beds2 BathsNo Data sqftStatus: Rent Views : 854
Price
$2,800
Summary Report Property
- MKT IDW11905923
- Building TypeHouse
- Property TypeSingle Family
- StatusRent
- Added5 days ago
- Bedrooms3
- Bathrooms2
- AreaNo Data sq. ft.
- DirectionNo Data
- Added On03 Jan 2025
Property Overview
Detached 3 Br Bungalow 1.5 Washrooms, Front Porch Extension, Pot Lights, 1.5 Washroom On Main Floor, Quartz Counters, Tall Cabinets, Laminate Floor, Ceramics, Stainless Steel Appliances On Upper Level, Laundry In Common Area. Close To Hwy 410-427-407, Public Transit, Place Of Worship, Bramlea City Centre, Plazas, Schools Etc. **** EXTRAS **** Stainless Steel (Fridge, Stove & Dishwasher) On Mail Floor. 4 Car Driveway, Lots Of Windows. 1.5 Washroom. 60% Upper Floor Utility. No Pets And Smoking Credit Check, First & Last Month's Rent, Job Letter. (id:51532)
Tags
| Property Summary |
|---|
Property Type
Single Family
Building Type
House
Storeys
1
Community Name
Brampton South
Title
Freehold
| Building |
|---|
Bedrooms
Above Grade
3
Bathrooms
Total
3
Partial
1
Interior Features
Flooring
Laminate
Building Features
Foundation Type
Concrete
Style
Detached
Architecture Style
Bungalow
Structures
Shed
Heating & Cooling
Cooling
Central air conditioning
Heating Type
Forced air
Utilities
Utility Type
Sewer(Installed)
Utility Sewer
Sanitary sewer
Water
Municipal water
Exterior Features
Exterior Finish
Aluminum siding, Brick
Neighbourhood Features
Community Features
School Bus
Amenities Nearby
Place of Worship, Public Transit, Schools
Parking
Total Parking Spaces
2
| Land |
|---|
Lot Features
Fencing
Fenced yard
| Level | Rooms | Dimensions |
|---|---|---|
| Main level | Living room | Measurements not available |
| Dining room | Measurements not available |
| Features | |||||
|---|---|---|---|---|---|
| Central air conditioning | |||||




























