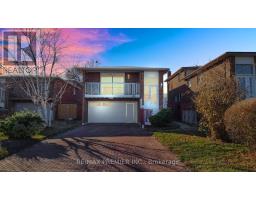12 TRAILRIDGE DRIVE, Brampton (Brampton West), Ontario, CA
Address: 12 TRAILRIDGE DRIVE, Brampton (Brampton West), Ontario
Summary Report Property
- MKT IDW11892712
- Building TypeHouse
- Property TypeSingle Family
- StatusBuy
- Added5 weeks ago
- Bedrooms4
- Bathrooms4
- Area0 sq. ft.
- DirectionNo Data
- Added On14 Dec 2024
Property Overview
An Amazing Find with 3 + 1 Finished Legal Basement ! Welcome to First time home buyers & investors ! New fully re-designed and renovated income generating detached property 3 + 1 bedroom and separate entrance to the LEGAL basement @@@ ITS A Gorgeous Detached FULLY RENOVATED TOP TO BOTTOM WITH LEGAL BASEMENT APARTMENT BUILT FROM SCRATCH CERTIFICATE ATTACHED 3 Bedroom 4 Washroom Home With Amazing Layout !! This Gem Offers Separate Living Room And Family Room, Open Concept Kitchen with Break fast area @@With S/S Appliances ON MAIN LEVEL, Freshly Painted, Pot-lights, Main-floor WHOLE NEW GLEAMING PORCELAIN TILES or and NEW Washrooms , LEGAL 1 BEDROOM Basement REGISTERED WITH CITY OF BRAMPTON, Steps Away From All The Amenities,@@@Seeing Is Believing@@DO NOT MISS IT @@ **** EXTRAS **** @@Separate LEGAL ENTRANCE TO THE BASEMENT @@@ Living Room & Family Room **ROOF SHINGLES 2014,,Windows 2012, with 4 parking on driveway. (id:51532)
Tags
| Property Summary |
|---|
| Building |
|---|
| Land |
|---|
| Level | Rooms | Dimensions |
|---|---|---|
| Second level | Primary Bedroom | 5.75 m x 3.81 m |
| Bedroom 2 | 3.66 m x 2.74 m | |
| Basement | Bedroom 4 | 4.81 m x 3.04 m |
| Bedroom 3 | 2.76 m x 2.56 m | |
| Living room | 3.2 m x 3 m | |
| Kitchen | 2.87 m x 2.47 m | |
| Main level | Family room | 3.96 m x 3.23 m |
| Living room | 4.81 m x 3.05 m | |
| Kitchen | 5.46 m x 2.87 m | |
| Eating area | 5.46 m x 2.87 m |
| Features | |||||
|---|---|---|---|---|---|
| Sump Pump | In-Law Suite | Attached Garage | |||
| Dishwasher | Refrigerator | Stove | |||
| Washer | Apartment in basement | Central air conditioning | |||
| Fireplace(s) | |||||










