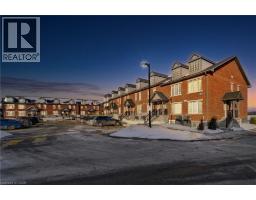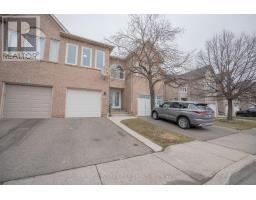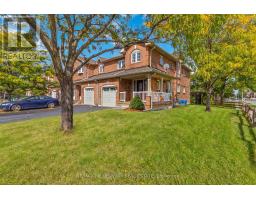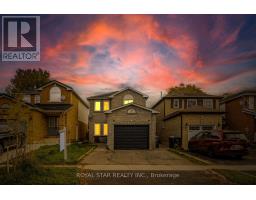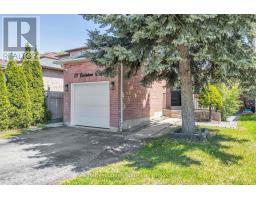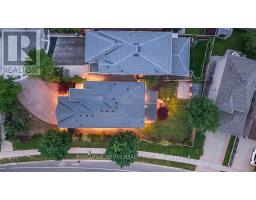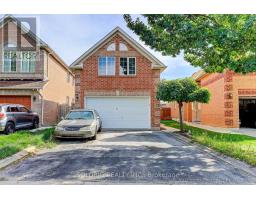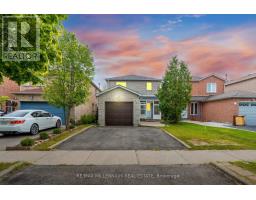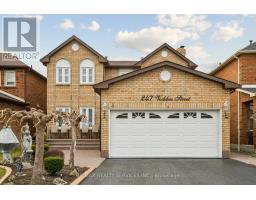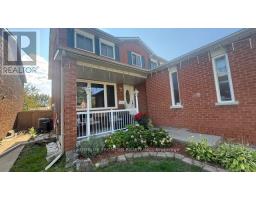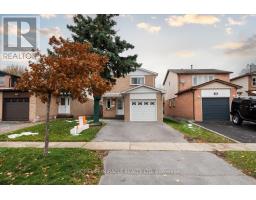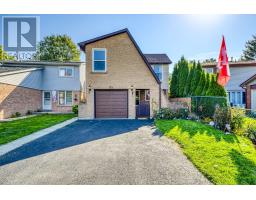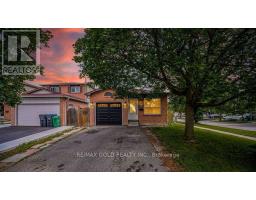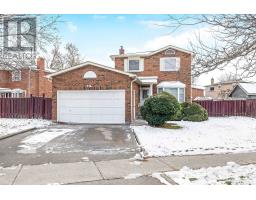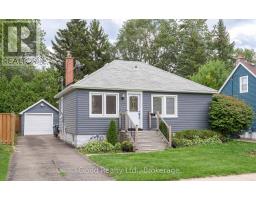32 - 49 GOLDENLIGHT CIRCUIT, Brampton (Brampton West), Ontario, CA
Address: 32 - 49 GOLDENLIGHT CIRCUIT, Brampton (Brampton West), Ontario
Summary Report Property
- MKT IDW12537620
- Building TypeRow / Townhouse
- Property TypeSingle Family
- StatusBuy
- Added13 weeks ago
- Bedrooms3
- Bathrooms3
- Area1200 sq. ft.
- DirectionNo Data
- Added On13 Nov 2025
Property Overview
Welcome Home! Stylish 3-Bedroom, 3-washroom in a Family-Friendly Neighborhood. Step into this beautifully maintained home offering the perfect blend of comfort and convenience. Freshly painted and move-in ready, this charming residence features generous living spaces, including a primary suite with a private 3-piece ensuite. Enjoy open and inviting living spaces ideal for family gatherings, plus a finished basement with a large recreation room - perfect for movie nights or a home gym. The fenced backyard offers privacy and space for outdoor entertaining or playtime. With an attached garage, visitor parking, and very low maintenance fees, this home delivers effortless living in a warm, family-oriented community. A fantastic opportunity for families or first-time buyers looking for style, space, and value! (id:51532)
Tags
| Property Summary |
|---|
| Building |
|---|
| Land |
|---|
| Level | Rooms | Dimensions |
|---|---|---|
| Second level | Primary Bedroom | 4.97 m x 4.41 m |
| Bedroom 2 | 3.81 m x 2.59 m | |
| Bedroom 3 | 2.94 m x 2.74 m | |
| Basement | Recreational, Games room | 4.82 m x 3.73 m |
| Main level | Living room | 5.88 m x 2.99 m |
| Dining room | 5.88 m x 2.99 m | |
| Kitchen | 5.28 m x 1.85 m |
| Features | |||||
|---|---|---|---|---|---|
| Level | Attached Garage | Garage | |||
| Water Heater | Water meter | All | |||
| Dryer | Washer | Central air conditioning | |||
















































