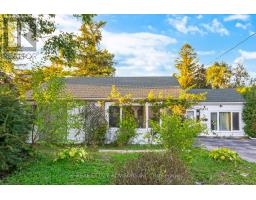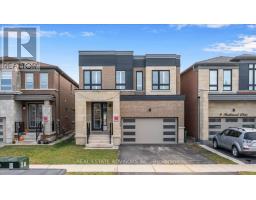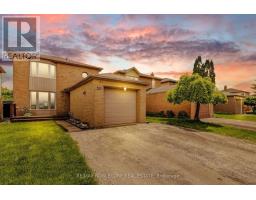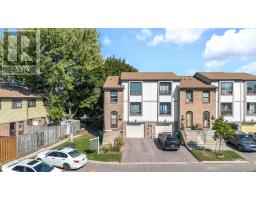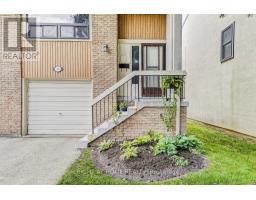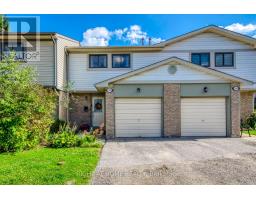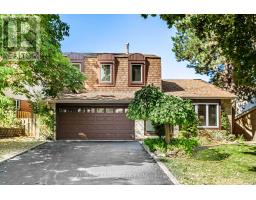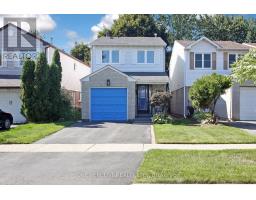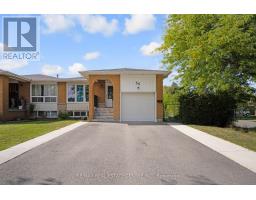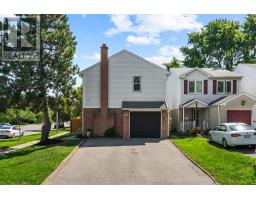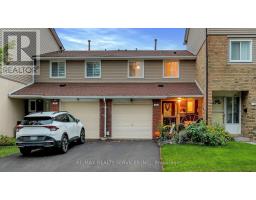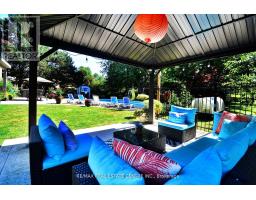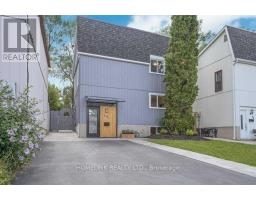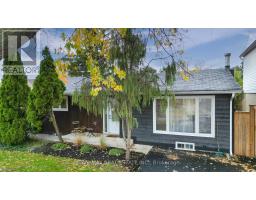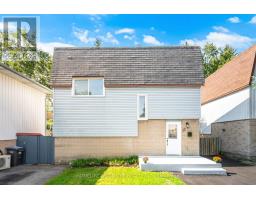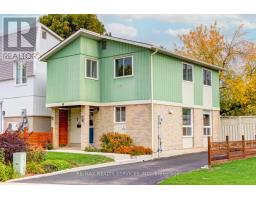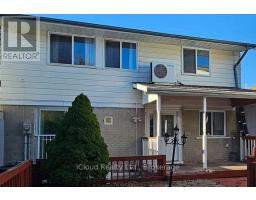58 - 58 CARISBROOKE COURT, Brampton (Central Park), Ontario, CA
Address: 58 - 58 CARISBROOKE COURT, Brampton (Central Park), Ontario
Summary Report Property
- MKT IDW12560620
- Building TypeRow / Townhouse
- Property TypeSingle Family
- StatusBuy
- Added2 days ago
- Bedrooms3
- Bathrooms3
- Area1200 sq. ft.
- DirectionNo Data
- Added On25 Nov 2025
Property Overview
Welcome to 58 Carisbrooke Court, a beautifully updated townhouse featuring 3 spacious bedrooms, 3 bathrooms, and a finished basement, all nestled in the sought-after Central Park community. The brand-new kitchen boasts quartz countertops, a modern backsplash, and elegant porcelain floors, while the inviting foyer includes a convenient powder room. The open-concept living and dining area flows seamlessly into a separate breakfast nook with a walk-out to a private backyard, perfect for entertaining. Upstairs, you'll find a generous layout with three bedrooms finished in laminate flooring and a well-appointed 4-piece bathroom. The fully finished basement offers a large recreation room, kitchenette, and an additional 3-piece bathroom, making it ideal for guests or family gatherings. (id:51532)
Tags
| Property Summary |
|---|
| Building |
|---|
| Level | Rooms | Dimensions |
|---|---|---|
| Second level | Primary Bedroom | 4.6 m x 3.35 m |
| Bedroom 2 | 4 m x 3.05 m | |
| Bedroom 3 | 3.7 m x 2.74 m | |
| Basement | Recreational, Games room | 4.6 m x 3.81 m |
| Kitchen | 4.6 m x 3.81 m | |
| Main level | Family room | 4.94 m x 3.5 m |
| Dining room | 4.94 m x 3.5 m | |
| Eating area | 3.05 m x 2.45 m | |
| Kitchen | 3.6 m x 2.45 m |
| Features | |||||
|---|---|---|---|---|---|
| Garage | Central air conditioning | ||||
































