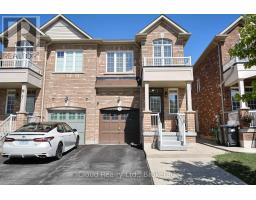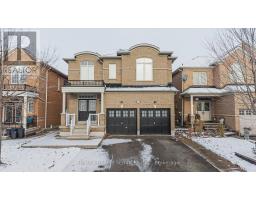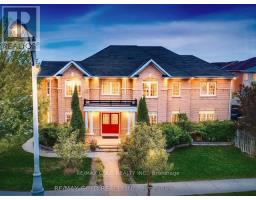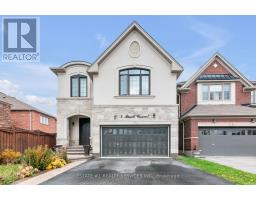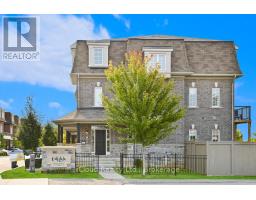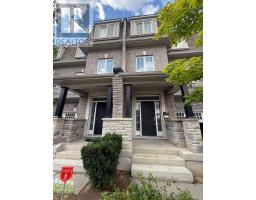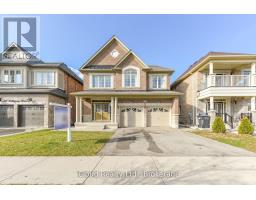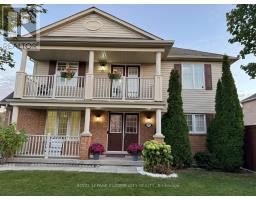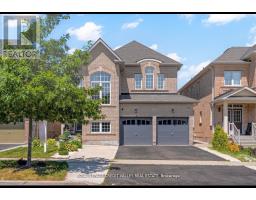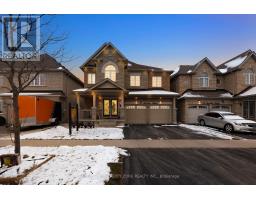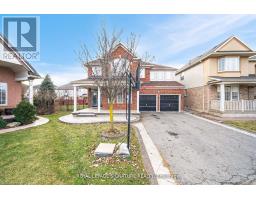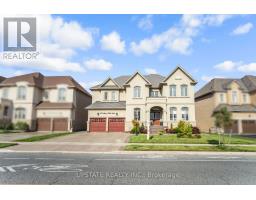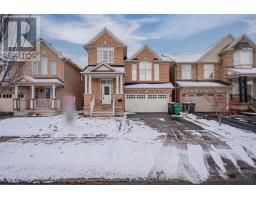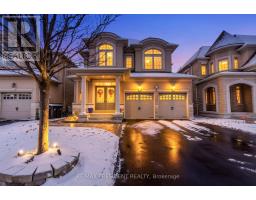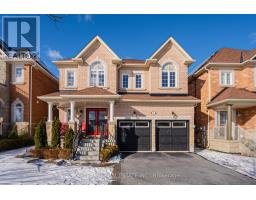102 MONKTON CIRCLE, Brampton (Credit Valley), Ontario, CA
Address: 102 MONKTON CIRCLE, Brampton (Credit Valley), Ontario
Summary Report Property
- MKT IDW12510564
- Building TypeHouse
- Property TypeSingle Family
- StatusBuy
- Added12 weeks ago
- Bedrooms4
- Bathrooms4
- Area2000 sq. ft.
- DirectionNo Data
- Added On05 Nov 2025
Property Overview
Situated on a rare, oversized corner lot, this meticulously upgraded home showcases over $350K in premium enhancements both indoor and outdoor. Discover refined family living located in Brampton's coveted Credit Valley community near top schools and all essential amenities. The elegant interior begins with a custom solid wood entry door and continues into a beautifully designed kitchen with premium stainless-steel appliances, coffered ceilings, and detailed trim work. A spacious, separate dining area provides the perfect setting for hosting family and guests. Upstairs, you'll find four large well-appointed bedrooms offering comfort and versatility for growing families. The finished basement is an entertainer's dream with a beautifully crafted wet bar, additional 3-piece bathroom, and a family room complete with stylish finishes. Outdoors is a private retreat featuring two expansive entertainment areas complete with low-maintenance Azek composite tiered decking, separate covered sitting area, landscaped lighting, and a custom-built shed. Located just a short walk from the highly anticipated 6-acre Monkton Circle Park, set to include premium amenities including tennis and basketball courts, a splash pad, and an ice rink, bringing even more lifestyle amenities to this growing neighbourhood. Don't miss your chance to make it yours! (id:51532)
Tags
| Property Summary |
|---|
| Building |
|---|
| Land |
|---|
| Level | Rooms | Dimensions |
|---|---|---|
| Second level | Primary Bedroom | 3.59 m x 5.44 m |
| Bedroom | 3.85 m x 4.12 m | |
| Bedroom | 4.11 m x 4.81 m | |
| Bedroom | 2.94 m x 4.37 m | |
| Bathroom | Measurements not available | |
| Bathroom | Measurements not available | |
| Basement | Bathroom | Measurements not available |
| Recreational, Games room | 10.65 m x 8.39 m | |
| Main level | Family room | 4.6 m x 3.26 m |
| Kitchen | 5.66 m x 3.26 m | |
| Dining room | 4.83 m x 3.07 m |
| Features | |||||
|---|---|---|---|---|---|
| Attached Garage | Garage | Water Heater | |||
| Water softener | Garage door opener remote(s) | Dishwasher | |||
| Dryer | Stove | Water Heater - Tankless | |||
| Washer | Window Coverings | Refrigerator | |||
| Central air conditioning | |||||




















































