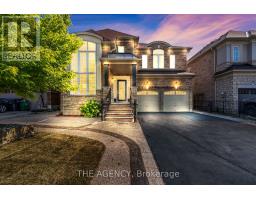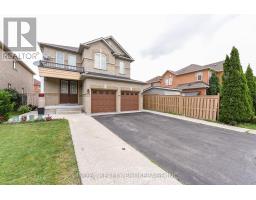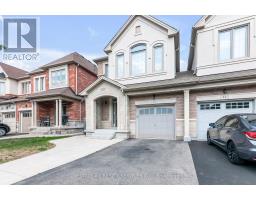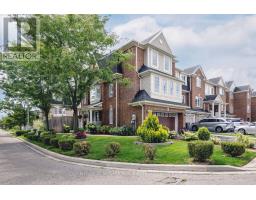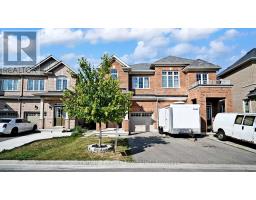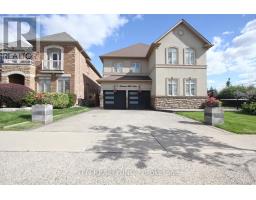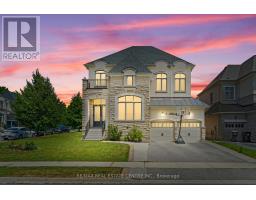89 CRYSTAL GLEN CRESCENT, Brampton (Credit Valley), Ontario, CA
Address: 89 CRYSTAL GLEN CRESCENT, Brampton (Credit Valley), Ontario
5 Beds4 Baths2000 sqftStatus: Buy Views : 166
Price
$999,307
Summary Report Property
- MKT IDW12369233
- Building TypeRow / Townhouse
- Property TypeSingle Family
- StatusBuy
- Added1 days ago
- Bedrooms5
- Bathrooms4
- Area2000 sq. ft.
- DirectionNo Data
- Added On20 Sep 2025
Property Overview
Gorgeous, Gorgeous Gorgeous.. This is a Beautiful corner/end unit free hold town house in a quiet peaceful neighbor -hood of Brampton . It boasts of a spectacular mind blowing front and backyard with a double door entry to this spacious 2400 sq ft home. This home is a showcase of sophistication and Ambiance. The Ambiance is both luxurious and inviting Each bedroom in this home is meticulously designed to offer both comfort and space. It is a prime example of fine living. Finished basement is a feather in the cap with 2 spacious rooms and a recreational room. Tons of upgrades----------seeing is believing, do not miss on this property. HOME IS WHERE YOUR HEART IS----THIS COULD BE YOURS!!!! I HAVE THE KEY'S !!!! (id:51532)
Tags
| Property Summary |
|---|
Property Type
Single Family
Building Type
Row / Townhouse
Storeys
2
Square Footage
2000 - 2500 sqft
Community Name
Credit Valley
Title
Freehold
Land Size
19.7 x 100.2 FT|under 1/2 acre
Parking Type
Attached Garage,Garage
| Building |
|---|
Bedrooms
Above Grade
3
Below Grade
2
Bathrooms
Total
5
Partial
1
Interior Features
Appliances Included
Garage door opener remote(s), Range, Dishwasher, Dryer, Stove, Washer, Window Coverings, Refrigerator
Flooring
Ceramic, Hardwood, Laminate
Basement Type
N/A (Finished)
Building Features
Features
Irregular lot size, Open space
Foundation Type
Concrete
Style
Attached
Square Footage
2000 - 2500 sqft
Rental Equipment
Water Heater - Gas, Water Heater
Fire Protection
Alarm system
Heating & Cooling
Cooling
Central air conditioning
Heating Type
Forced air
Utilities
Utility Type
Cable(Installed),Electricity(Installed),Sewer(Installed)
Utility Sewer
Sanitary sewer
Water
Municipal water
Exterior Features
Exterior Finish
Brick
Parking
Parking Type
Attached Garage,Garage
Total Parking Spaces
5
| Land |
|---|
Other Property Information
Zoning Description
Residential
| Level | Rooms | Dimensions |
|---|---|---|
| Second level | Primary Bedroom | 5.89 m x 5.5 m |
| Bedroom 2 | 4.25 m x 3.7 m | |
| Bedroom 3 | 4.1 m x 3.8 m | |
| Office | 3.5 m x 2.2 m | |
| Basement | Recreational, Games room | 6.2 m x 5.5 m |
| Bedroom 4 | 3.3 m x 3.3 m | |
| Bedroom 5 | 3.3 m x 3.3 m | |
| Main level | Kitchen | 3.65 m x 3.1 m |
| Dining room | 3.8 m x 3 m | |
| Family room | 3.66 m x 3.6 m | |
| Living room | 5.6 m x 3.5 m | |
| Laundry room | 5.6 m x 2 m |
| Features | |||||
|---|---|---|---|---|---|
| Irregular lot size | Open space | Attached Garage | |||
| Garage | Garage door opener remote(s) | Range | |||
| Dishwasher | Dryer | Stove | |||
| Washer | Window Coverings | Refrigerator | |||
| Central air conditioning | |||||






















































