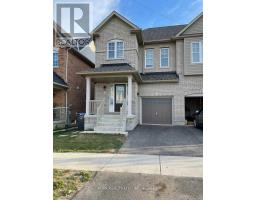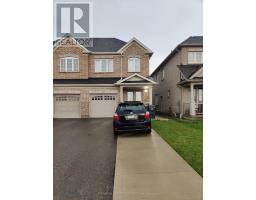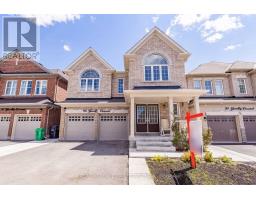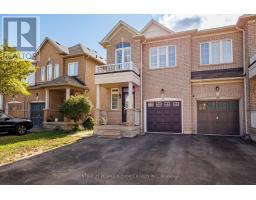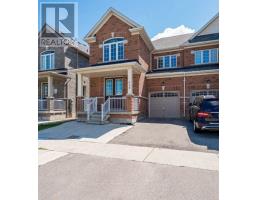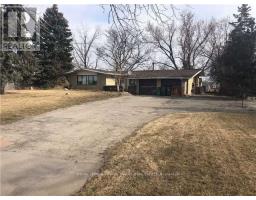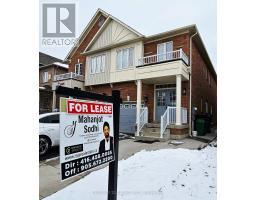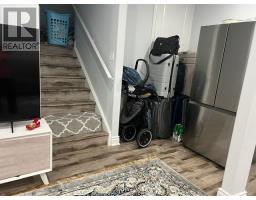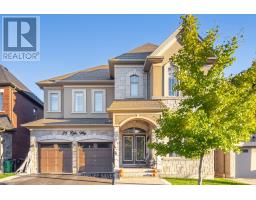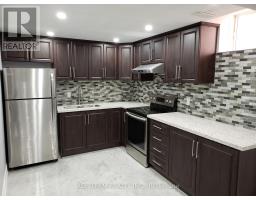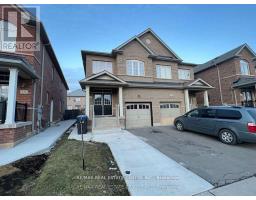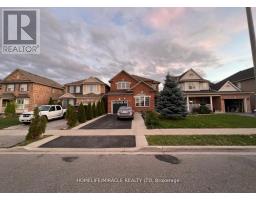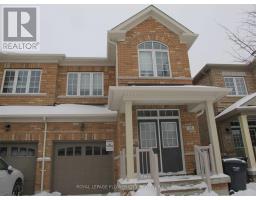14 VEZNA CRESCENT, Brampton (Credit Valley), Ontario, CA
Address: 14 VEZNA CRESCENT, Brampton (Credit Valley), Ontario
Summary Report Property
- MKT IDW12458768
- Building TypeHouse
- Property TypeSingle Family
- StatusRent
- Added16 weeks ago
- Bedrooms4
- Bathrooms3
- AreaNo Data sq. ft.
- DirectionNo Data
- Added On12 Oct 2025
Property Overview
Stunning 2200 Sqft Simcoe Model Home for Lease in Credit Valley Welcome to this beautifully upgraded semi-detached home located in the highly sought-after Credit Valley neighbourhood. Offering a spacious 2,200 sq ft open-concept layout, this elegant Simcoe Model features 4 generously sized bedrooms and 2.5 modern bathrooms, perfect for families or professionals seeking comfort and style.Enjoy the luxury of 9-foot ceilings on both the main and second floors, complemented by premium hardwood flooring and stainless steel appliances throughout. The home sits on a premium open lot and boasts a private fenced backyard with a deck, ideal for entertaining or relaxing outdoors. Additional highlights include: Spacious driveway with 2 parking spaces Walking distance to parks, schools, and Walmart Close proximity to GO Station, Home Depot, and major banks Easy access to Highways 407 & 401 Don't miss this opportunity to lease a truly exceptional home in one of Brampton's most desirable communities. (id:51532)
Tags
| Property Summary |
|---|
| Building |
|---|
| Level | Rooms | Dimensions |
|---|---|---|
| Second level | Primary Bedroom | 4.88 m x 3.66 m |
| Bedroom 2 | 3.53 m x 3.05 m | |
| Bedroom 3 | 3.05 m x 3.66 m | |
| Bedroom 4 | 3.35 m x 3.05 m | |
| Main level | Living room | 7.19 m x 3.66 m |
| Dining room | 7.19 m x 3.66 m | |
| Kitchen | 3.05 m x 3.15 m | |
| Eating area | 3.71 m x 3.15 m |
| Features | |||||
|---|---|---|---|---|---|
| Carpet Free | Garage | Dishwasher | |||
| Dryer | Washer | Central air conditioning | |||

















