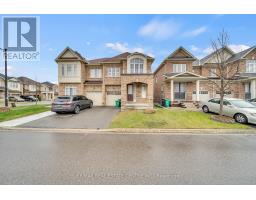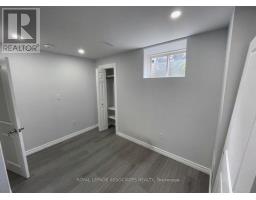7 ASHCREEK (UPPER) DRIVE, Brampton (Credit Valley), Ontario, CA
Address: 7 ASHCREEK (UPPER) DRIVE, Brampton (Credit Valley), Ontario
4 Beds4 BathsNo Data sqftStatus: Rent Views : 212
Price
$3,800
Summary Report Property
- MKT IDW11905536
- Building TypeHouse
- Property TypeSingle Family
- StatusRent
- Added3 days ago
- Bedrooms4
- Bathrooms4
- AreaNo Data sq. ft.
- DirectionNo Data
- Added On03 Jan 2025
Property Overview
A stunning detached home on a premium ravine lot is available for lease in a prestigious Brampton neighborhood. This bright and spacious property offers 4 bedrooms, a media room, and 4 bathrooms (upper level only). There is a media room on the second floor. Features include a double-door entrance, main floor office, and a large family room enhanced with pot lights. The gourmet kitchen boasts stainless steel appliances and granite countertops. The property has two primary bedrooms. One of the primary bedroom includes a luxurious 6-piece ensuite and a walk-in closet. This meticulously maintained home is a must-see! (id:51532)
Tags
| Property Summary |
|---|
Property Type
Single Family
Building Type
House
Storeys
2
Community Name
Credit Valley
Title
Freehold
Land Size
50.41 x 138 FT
Parking Type
Attached Garage
| Building |
|---|
Bedrooms
Above Grade
4
Bathrooms
Total
4
Partial
1
Interior Features
Appliances Included
Dishwasher, Dryer, Refrigerator, Stove, Washer
Flooring
Hardwood, Laminate, Ceramic
Building Features
Foundation Type
Concrete
Style
Detached
Heating & Cooling
Cooling
Central air conditioning
Heating Type
Forced air
Utilities
Utility Sewer
Sanitary sewer
Water
Municipal water
Exterior Features
Exterior Finish
Brick
Parking
Parking Type
Attached Garage
Total Parking Spaces
3
| Level | Rooms | Dimensions |
|---|---|---|
| Second level | Bedroom 5 | 4.11 m x 4.29 m |
| Media | 5.18 m x 3.43 m | |
| Primary Bedroom | 5.44 m x 4.57 m | |
| Bedroom 2 | 3.66 m x 3.35 m | |
| Bedroom 3 | 3.35 m x 3.35 m | |
| Bedroom 4 | 5.03 m x 3.4 m | |
| Main level | Family room | 5.49 m x 5.18 m |
| Living room | 6.91 m x 3.86 m | |
| Kitchen | 4.28 m x 3.96 m | |
| Eating area | 4.28 m x 3.85 m | |
| Office | 3.35 m x 2.75 m |
| Features | |||||
|---|---|---|---|---|---|
| Attached Garage | Dishwasher | Dryer | |||
| Refrigerator | Stove | Washer | |||
| Central air conditioning | |||||


























