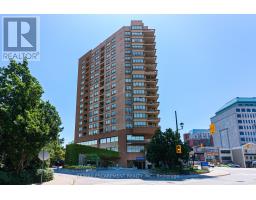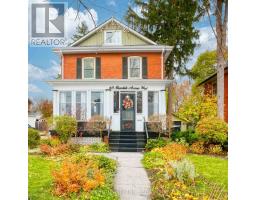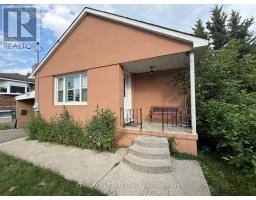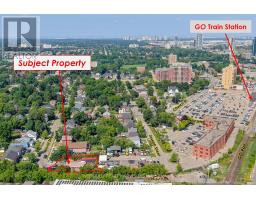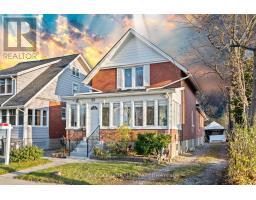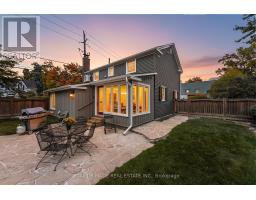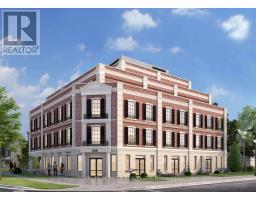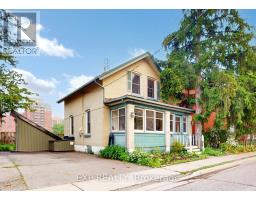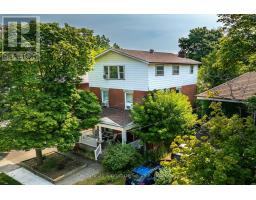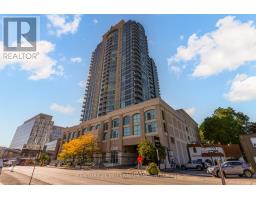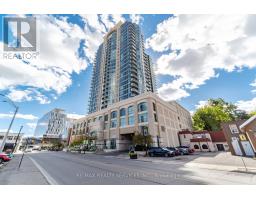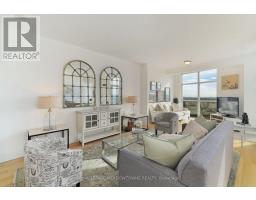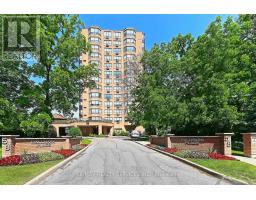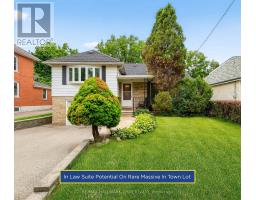10 ALEXANDER STREET, Brampton (Downtown Brampton), Ontario, CA
Address: 10 ALEXANDER STREET, Brampton (Downtown Brampton), Ontario
Summary Report Property
- MKT IDW12445099
- Building TypeHouse
- Property TypeSingle Family
- StatusBuy
- Added12 weeks ago
- Bedrooms5
- Bathrooms4
- Area1500 sq. ft.
- DirectionNo Data
- Added On07 Oct 2025
Property Overview
This charming four-plus-one bedroom home is ideally situated in downtown Brampton, surrounded by stunning century homes, majestic trees, and nearby walking trails. It offers exceptional walkability to downtown amenities, Brampton Transit, and the GO station. The home has been freshly painted and features spacious bedrooms, a main floor living and dining area that opens onto a rear yard with a newer deck and hot tub, perfect for relaxation and entertaining. The basement boasts a separate entrance, a mini kitchenette, a rec room space, an additional bathroom, and an extra bedroom, providing versatile living options. Originally designed as a five-bedroom layout, the fourth bedroom can easily be restored if desired. With its inviting vibe and generous space, this home presents a fantastic opportunity for families to grow and expand. (id:51532)
Tags
| Property Summary |
|---|
| Building |
|---|
| Land |
|---|
| Level | Rooms | Dimensions |
|---|---|---|
| Second level | Bedroom 3 | 3.05 m x 3.43 m |
| Bedroom 4 | 3.05 m x 2.92 m | |
| Bathroom | 1.83 m x 2.13 m | |
| Primary Bedroom | 3.38 m x 3.96 m | |
| Bathroom | 2.21 m x 1.45 m | |
| Other | 1.52 m x 1.37 m | |
| Bedroom 2 | 5.05 m x 3.45 m | |
| Basement | Living room | 5.23 m x 6.2 m |
| Kitchen | 3.99 m x 2.59 m | |
| Bedroom | 3.1 m x 3.58 m | |
| Bathroom | 1.83 m x 1.91 m | |
| Laundry room | 4.45 m x 3.89 m | |
| Main level | Foyer | 2.39 m x 1.98 m |
| Living room | 5.31 m x 4.37 m | |
| Dining room | 3.2 m x 4.37 m | |
| Kitchen | 2.26 m x 3.96 m | |
| Eating area | 2.92 m x 2.9 m | |
| Bathroom | 1.37 m x 1.83 m |
| Features | |||||
|---|---|---|---|---|---|
| Conservation/green belt | Attached Garage | Garage | |||
| Oven - Built-In | Range | Dishwasher | |||
| Dryer | Oven | Hood Fan | |||
| Stove | Washer | Refrigerator | |||
| Separate entrance | Central air conditioning | Fireplace(s) | |||




































