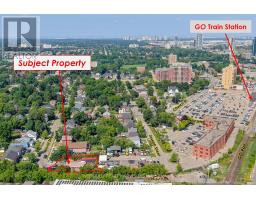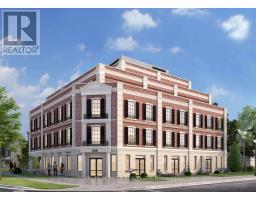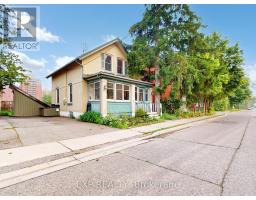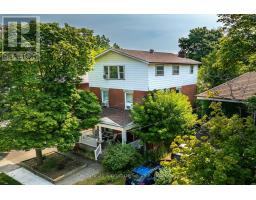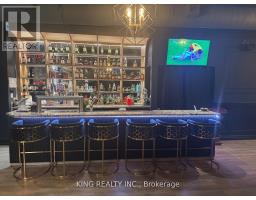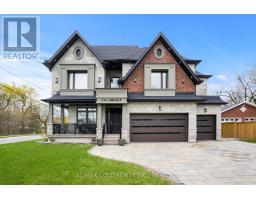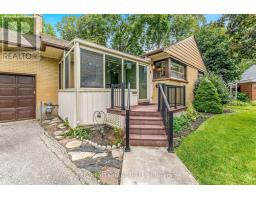15 GEMSTONE LANE, Brampton (Downtown Brampton), Ontario, CA
Address: 15 GEMSTONE LANE, Brampton (Downtown Brampton), Ontario
Summary Report Property
- MKT IDW12351035
- Building TypeRow / Townhouse
- Property TypeSingle Family
- StatusBuy
- Added7 days ago
- Bedrooms3
- Bathrooms2
- Area1500 sq. ft.
- DirectionNo Data
- Added On24 Aug 2025
Property Overview
"A GEM on Gemstone Lane." Vacant and ready for your move in! Stunning corner unit executive townhome nestled on a quiet cul-de-sac near the heart of downtown Brampton, complete with 4 coveted visitor parking spaces! Just a short walk to the GO Station and transit, restaurant, schools, shops on Main Street, Gage park and Rose Theatre/Garden Square. This bright and well-maintained home is filled with natural light throughout. Features include laminate flooring on the main level, LED pot lights, and a spacious eat-in kitchen with a Juliette balcony, stainless steel appliances, and a stylish backsplash. The primary bedroom offers semi-ensuite access, while the den opens to a private backyard perfect for relaxing or entertaining. Includes convenient interior garage access. This beautiful townhome is a must-see! (id:51532)
Tags
| Property Summary |
|---|
| Building |
|---|
| Land |
|---|
| Level | Rooms | Dimensions |
|---|---|---|
| Main level | Living room | 4.46 m x 3.77 m |
| Kitchen | 4.46 m x 4.11 m | |
| Upper Level | Primary Bedroom | 4.5 m x 2.96 m |
| Bedroom 2 | 3.5 m x 2.21 m | |
| Bedroom 3 | 3.43 m x 2.15 m | |
| Ground level | Foyer | 7.8 m x 1.52 m |
| Den | 3.14 m x 3.06 m |
| Features | |||||
|---|---|---|---|---|---|
| Cul-de-sac | Garage | Dishwasher | |||
| Dryer | Stove | Washer | |||
| Refrigerator | Walk out | Central air conditioning | |||
















































