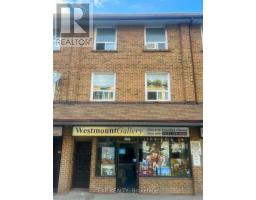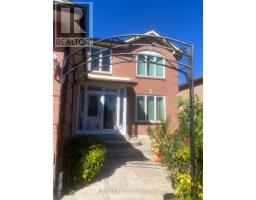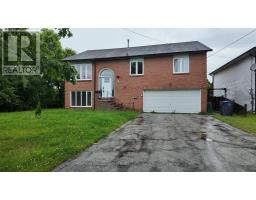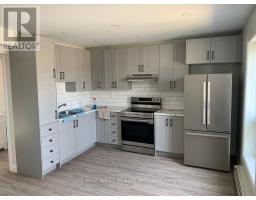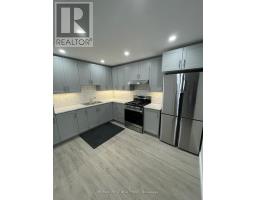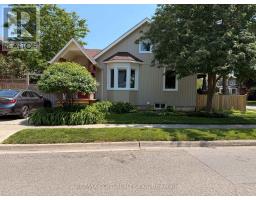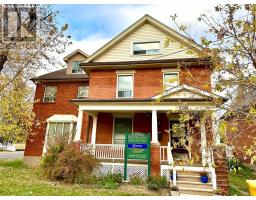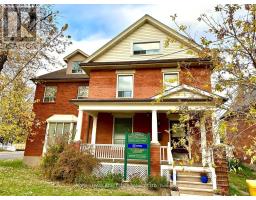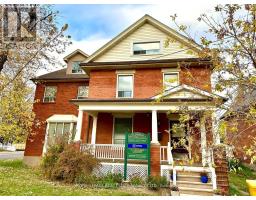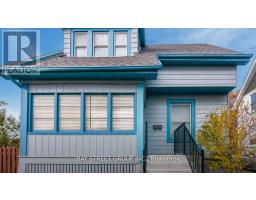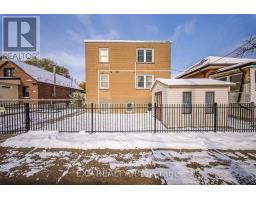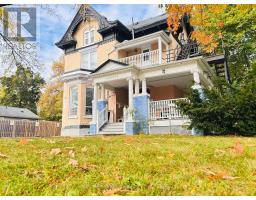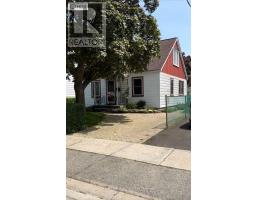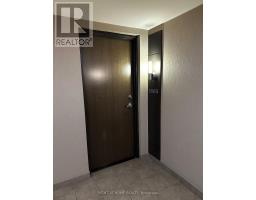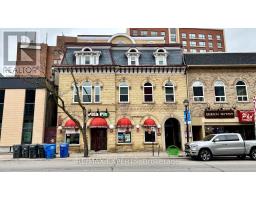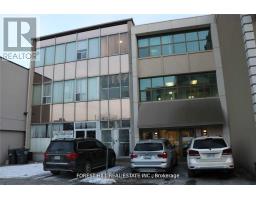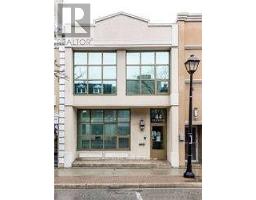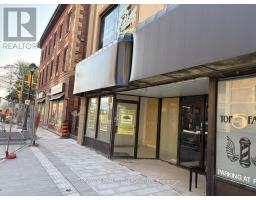100 JOHN STREET, Brampton (Downtown Brampton), Ontario, CA
Address: 100 JOHN STREET, Brampton (Downtown Brampton), Ontario
Summary Report Property
- MKT IDW12532652
- Building TypeApartment
- Property TypeSingle Family
- StatusRent
- Added2 days ago
- Bedrooms2
- Bathrooms1
- AreaNo Data sq. ft.
- DirectionNo Data
- Added On11 Nov 2025
Property Overview
Pizazz at The Park Place! Gorgeous, Large, Open Concept 1 Bedroom Plus Den Combo With South East Exposure, Overlooking Centennial Park, In The Heart Of Downtown Brampton. This stunning unit Is Close To All Major Amenities Including A Short Walk To The Downtown Go Station And Features 9" Floor To Ceiling Windows, Upgraded Flooring, Crown Molding Throughout The Main Living Area, And Stone Countertops In Both The Kitchen And Bathroom. 4 public & 4 Catholic schools serve this home. Of these, 8 have catchments. There are 2 private schools nearby. 10 tennis courts, 4 playgrounds and 8 other recreation facilities and parks are within a 20 min walk of this home, including everything in dining, shopping and entertainment. Street transit stop less than a 2 min walk away. Rail transit stop less than 2 km away. (id:51532)
Tags
| Property Summary |
|---|
| Building |
|---|
| Level | Rooms | Dimensions |
|---|---|---|
| Flat | Kitchen | 2.46 m x 3.02 m |
| Living room | 3.76 m x 3.51 m | |
| Dining room | 2.15 m x 3.51 m | |
| Bedroom | 3.86 m x 2.95 m |
| Features | |||||
|---|---|---|---|---|---|
| Balcony | Underground | Garage | |||
| Central air conditioning | Security/Concierge | Car Wash | |||
| Party Room | Visitor Parking | Exercise Centre | |||
| Storage - Locker | |||||






























