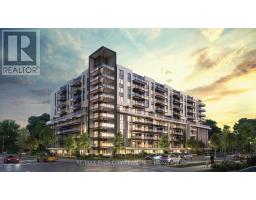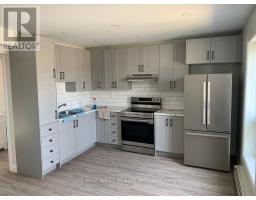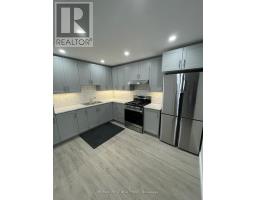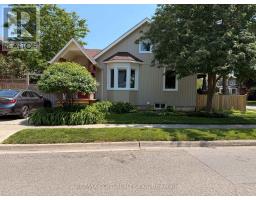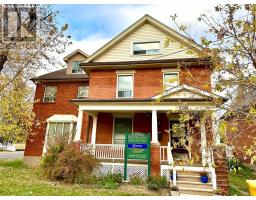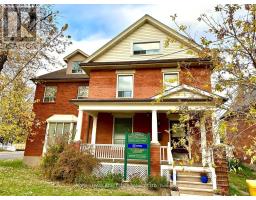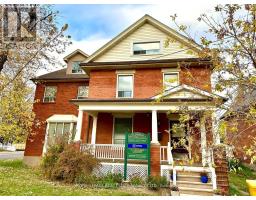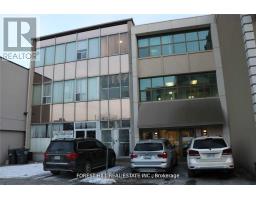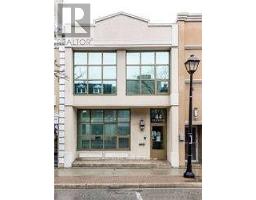2212 - 9 GEORGE STREET N, Brampton (Downtown Brampton), Ontario, CA
Address: 2212 - 9 GEORGE STREET N, Brampton (Downtown Brampton), Ontario
Summary Report Property
- MKT IDW12324812
- Building TypeApartment
- Property TypeSingle Family
- StatusRent
- Added1 weeks ago
- Bedrooms3
- Bathrooms2
- AreaNo Data sq. ft.
- DirectionNo Data
- Added On21 Aug 2025
Property Overview
Welcome to 9 St. George Street North, a bright and well-maintained condo offering 2 spacious bedrooms, 2 full bathrooms, and a versatile den perfect for a home office or guest room. This open-concept suite features a modern kitchen, generous living and dining areas, and a walk-out to a private balcony where you can enjoy beautiful city and waterviews. Includes 1 underground parking space and 1 storage locker. Hydro is extra. Unit will be professionally cleaned prior to possession. Situated in a well-managed building with great amenities including a fitness centre, party/meeting room, and visitor parking. Conveniently located just steps to the GO Train, Brampton Transit, Gage Park, Rose Theatre, restaurants, shops, and all the vibrant offerings of downtown Brampton (id:51532)
Tags
| Property Summary |
|---|
| Building |
|---|
| Level | Rooms | Dimensions |
|---|---|---|
| Flat | Living room | 5.77 m x 3.6 m |
| Dining room | 4.77 m x 3.6 m | |
| Kitchen | 2.42 m x 2.3 m | |
| Primary Bedroom | 5.77 m x 3.06 m | |
| Bedroom 2 | 3.04 m x 2.74 m | |
| Den | 2.38 m x 2.3 m |
| Features | |||||
|---|---|---|---|---|---|
| Balcony | Carpet Free | Underground | |||
| Garage | Blinds | Dishwasher | |||
| Dryer | Microwave | Stove | |||
| Washer | Refrigerator | Central air conditioning | |||
| Security/Concierge | Exercise Centre | Visitor Parking | |||
| Storage - Locker | |||||

















