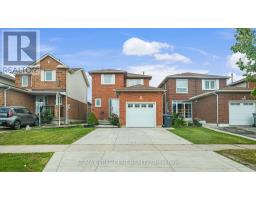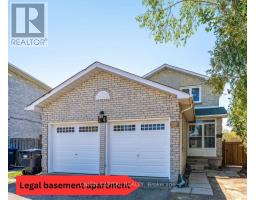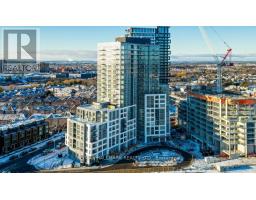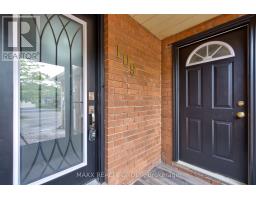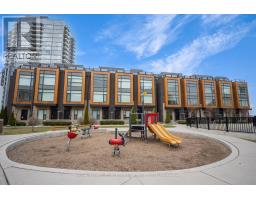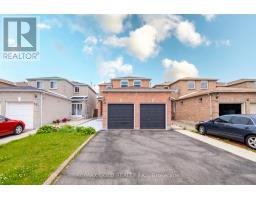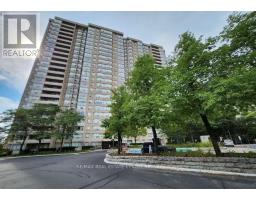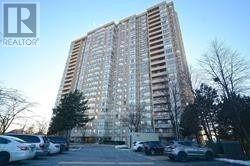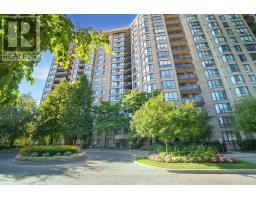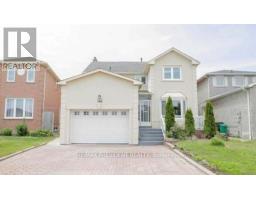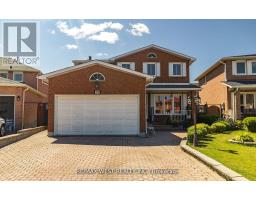107 BERNARD AVENUE, Brampton (Fletcher's Creek South), Ontario, CA
Address: 107 BERNARD AVENUE, Brampton (Fletcher's Creek South), Ontario
Summary Report Property
- MKT IDW12548114
- Building TypeRow / Townhouse
- Property TypeSingle Family
- StatusBuy
- Added1 weeks ago
- Bedrooms3
- Bathrooms3
- Area1500 sq. ft.
- DirectionNo Data
- Added On15 Nov 2025
Property Overview
Welcome to this beautiful 3-bed, 3-bath townhouse perfectly situated at the border of Brampton and Mississauga! Enjoy ravine views from the front of your home, creating a calm and inviting space while being just minutes from urban amenities. The main level features a well-designed layout with connected living, dining, and kitchen area, complemented by a bright family room ideal for both everyday living and entertaining. Step outside from the kitchen to a walk-out deck perfect for relaxing or entertaining. Upstairs, the primary bedroom includes a large walk-in closet and private ensuite, along with two additional bedrooms and a well-appointed main bath. The lower level features a versatile recreation room with walkout to a fully fenced backyard with a private hot tub for year-round enjoyment. The home also features convenient in-unit laundry and an attached garage with inside entry. Located close to Shoppers World, Sheridan College, major highways, schools, shopping, transit and parks, this area provides excellent access to everyday amenities. Recent updates include roof (2021), A/C (2025), fresh paint, refreshed bathrooms and vanities with modern light fixtures, updated electrical outlets and switches, and professional cleaning throughout. (id:51532)
Tags
| Property Summary |
|---|
| Building |
|---|
| Land |
|---|
| Level | Rooms | Dimensions |
|---|---|---|
| Main level | Living room | 3.35 m x 5.8 m |
| Kitchen | 2.6 m x 3.2 m | |
| Family room | 5.5 m x 3.6 m | |
| Upper Level | Primary Bedroom | 4.3 m x 3.6 m |
| Bedroom 2 | 3.2 m x 2.8 m | |
| Bedroom 3 | 4.3 m x 2.9 m | |
| Ground level | Living room | 4.85 m x 3.95 m |
| Laundry room | 3.3 m x 1.75 m |
| Features | |||||
|---|---|---|---|---|---|
| Ravine | Garage | Dryer | |||
| Stove | Washer | Window Coverings | |||
| Refrigerator | Central air conditioning | ||||





































