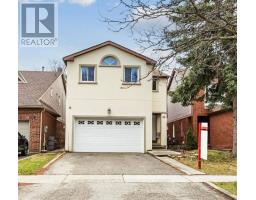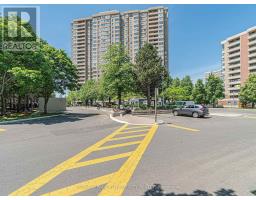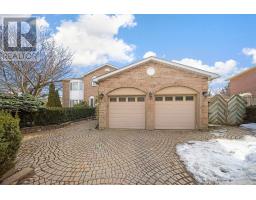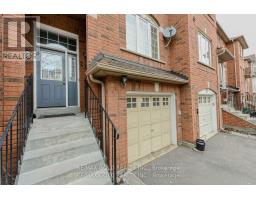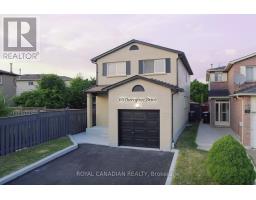22 BUTLERS COURT, Brampton (Fletcher's Creek South), Ontario, CA
Address: 22 BUTLERS COURT, Brampton (Fletcher's Creek South), Ontario
Summary Report Property
- MKT IDW12342325
- Building TypeHouse
- Property TypeSingle Family
- StatusBuy
- Added1 weeks ago
- Bedrooms7
- Bathrooms5
- Area3000 sq. ft.
- DirectionNo Data
- Added On23 Aug 2025
Property Overview
Discover the Perfect Blend of Luxury & Comfort in This Stunning Home in Desirable Fletchers Creek South! Experience elegance from the moment you arrive with a striking double-door entry leading into a beautifully updated 4 + 3 BR property. Almost $200k spent on high-end renovations, offering over 5,000 sq ft of refined luxury living. Chefs dream gourmet kitchen featuring a spacious island, perfect for family and guests. The layout is open, bright, and airy, with generously sized main rooms throughout. Step outside to your private backyard retreat, complete with a sparkling swimming pool an entertainers dream! Two self-contained rental units in the basement generating $3400!Conveniently located within walking distance of schools and parks, and close to Sheridan College, major shopping areas, and key highways. This exceptional home offers space, style, and income potential don't miss your chance to make it yours! (id:51532)
Tags
| Property Summary |
|---|
| Building |
|---|
| Land |
|---|
| Level | Rooms | Dimensions |
|---|---|---|
| Second level | Primary Bedroom | 7 m x 3.4 m |
| Bedroom 2 | 6.4 m x 3.6 m | |
| Bedroom 3 | 4.4 m x 3.35 m | |
| Bedroom 4 | 3.35 m x 3.35 m | |
| Basement | Bedroom | 2.85 m x 3.5 m |
| Living room | 6 m x 5 m | |
| Exercise room | 3.5 m x 2.98 m | |
| Bedroom 5 | 3.2 m x 3.18 m | |
| Main level | Living room | 6 m x 3.35 m |
| Dining room | 5 m x 3.35 m | |
| Family room | 7.35 m x 3.35 m | |
| Kitchen | 6.4 m x 3.65 m |
| Features | |||||
|---|---|---|---|---|---|
| Cul-de-sac | Attached Garage | Garage | |||
| Water softener | Apartment in basement | Walk out | |||
| Central air conditioning | |||||




















































