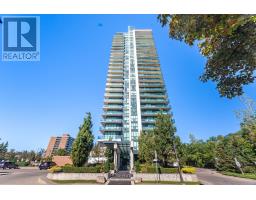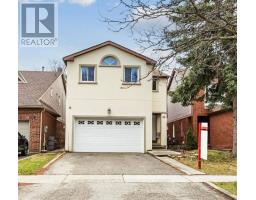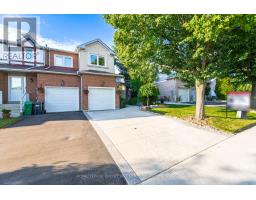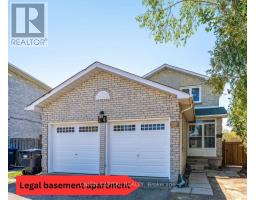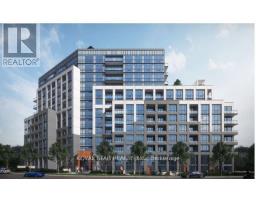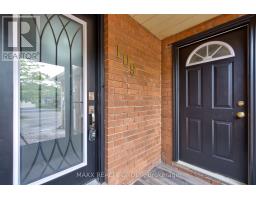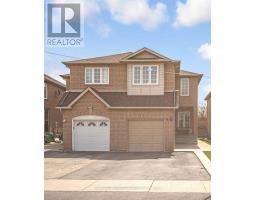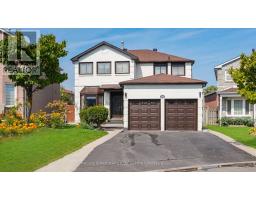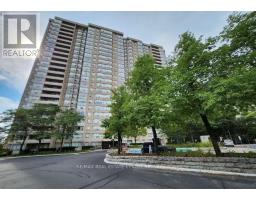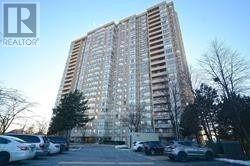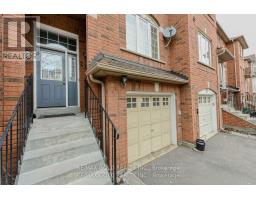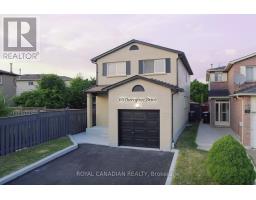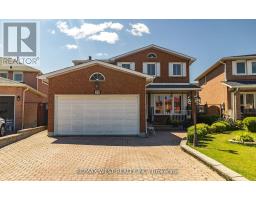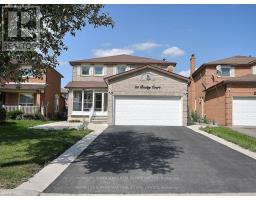411 - 20 CHERRYTREE DRIVE, Brampton (Fletcher's Creek South), Ontario, CA
Address: 411 - 20 CHERRYTREE DRIVE, Brampton (Fletcher's Creek South), Ontario
Summary Report Property
- MKT IDW12407953
- Building TypeApartment
- Property TypeSingle Family
- StatusBuy
- Added5 days ago
- Bedrooms2
- Bathrooms2
- Area1200 sq. ft.
- DirectionNo Data
- Added On16 Oct 2025
Property Overview
The Crown West condos offers 1267 ft of spacious living space. Bright white kitchen with backsplash and appliances & breakfast area with walk out to an open balcony overlooking the gardens and south exposure which equals maximum sunlight. The open concept , dining/living area that features laminate flows gracefully to the adjacent & versatile den, ideal for a home office. Generously sized 2 bedrooms + 2 bathrooms (4 pce + 3 pce) + ensuite laundry. Walk to Longos grocery, restaurants + shops. Enjoy strolls by Fletchers Creek, Ravine + parks. Steps to transit & conveniently located near Highways 401, 410, 403 & 407. 1 parking spot. **EXTRAS** Maintenance fees cover all utilities: gas, hydro, water, building insurance, cable tv + internet. Condo amenities incl: security guard, outdoor pool w/ bbq area, sauna, hot tub, exercise room, tennis & squash courts, library, billiards and party room (id:51532)
Tags
| Property Summary |
|---|
| Building |
|---|
| Level | Rooms | Dimensions |
|---|---|---|
| Flat | Living room | 5.92 m x 3.32 m |
| Dining room | 3.3 m x 2.41 m | |
| Kitchen | 4.34 m x 2.34 m | |
| Den | 3.26 m x 2.77 m | |
| Primary Bedroom | 6.27 m x 2.37 m | |
| Bedroom 2 | 5.77 m x 3.3 m | |
| Utility room | 2.31 m x 1.55 m |
| Features | |||||
|---|---|---|---|---|---|
| Balcony | Underground | No Garage | |||
| Blinds | Dishwasher | Dryer | |||
| Microwave | Stove | Washer | |||
| Refrigerator | Central air conditioning | Exercise Centre | |||
| Party Room | Sauna | Storage - Locker | |||








































