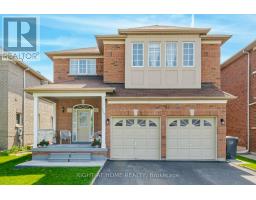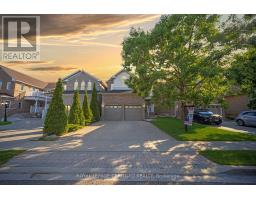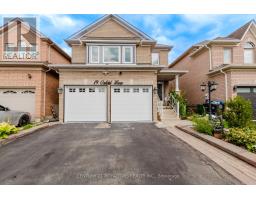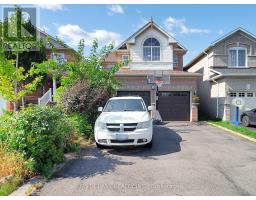132 - 9800 MCLAUGHLIN ROAD, Brampton (Fletcher's Creek Village), Ontario, CA
Address: 132 - 9800 MCLAUGHLIN ROAD, Brampton (Fletcher's Creek Village), Ontario
Summary Report Property
- MKT IDW12404495
- Building TypeRow / Townhouse
- Property TypeSingle Family
- StatusBuy
- Added2 weeks ago
- Bedrooms4
- Bathrooms3
- Area1400 sq. ft.
- DirectionNo Data
- Added On15 Sep 2025
Property Overview
Beautifully maintained townhome featuring 3 bedrooms, 2.5 bathrooms, a finished basement, and a fully fenced backyard backing onto a ravine. The welcoming foyer offers a convenient closet and showcases a modern steel rod staircase. The spacious living room is complete with a cozy gas fireplace and overlooks the private backyard perfect for enjoying the fall season. The eat-in kitchen includes stainless steel appliances, a breakfast bar, and sliding doors from the dining area for seamless indoor/outdoor living. Upstairs, you'll find three generous bedrooms, including a primary suite with a walk-in closet and a well-appointed 4-piece bathroom. The finished basement provides flexible space, ideal as a rec room, home office, or additional bedroom. Located just off McLaughlin Valley, this home is close to schools, parks, restaurants, grocery stores, and all amenities. (id:51532)
Tags
| Property Summary |
|---|
| Building |
|---|
| Land |
|---|
| Level | Rooms | Dimensions |
|---|---|---|
| Second level | Primary Bedroom | 5.53 m x 3.58 m |
| Bedroom 2 | 3.96 m x 2.67 m | |
| Bedroom 3 | 3.73 m x 3.66 m | |
| Main level | Living room | 5.43 m x 3.3 m |
| Dining room | 3.57 m x 2.41 m | |
| Kitchen | 3.66 m x 2.74 m |
| Features | |||||
|---|---|---|---|---|---|
| Carpet Free | Attached Garage | Garage | |||
| All | Dishwasher | Dryer | |||
| Stove | Washer | Refrigerator | |||
| Central air conditioning | Fireplace(s) | ||||












































