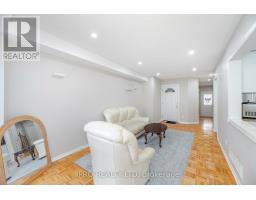13 MAPLE BEACH CRESCENT, Brampton (Fletcher's Meadow), Ontario, CA
Address: 13 MAPLE BEACH CRESCENT, Brampton (Fletcher's Meadow), Ontario
Summary Report Property
- MKT IDW11956896
- Building TypeHouse
- Property TypeSingle Family
- StatusBuy
- Added5 days ago
- Bedrooms6
- Bathrooms4
- Area0 sq. ft.
- DirectionNo Data
- Added On06 Feb 2025
Property Overview
Welcome to this beautifully updated home, offering the perfect blend of modern living and investment potential. Featuring 4 spacious BR and a legal 2-BR basement apartment, this property is ideal for families, multi-generational living, or investors seeking rental income.Located in a prime area, you'll enjoy unmatched convenience with the GO Station, Grocery stores, Community Centre, and Plazas just moments away. Commuting, shopping, and recreation are effortless in this highly desirable neighborhood.The home boasts 6 driveway parking spots and 2 garage spaces, ensuring ample parking for families or tenants. The legal basement apartment is a standout feature, offering rental income potential or a private suite for extended family. The main living area is bright and spacious, with an open-concept layout perfect for modern living.This move-in-ready home is a rare find, offering both comfort and financial opportunity. Dont miss your chance to own this exceptional property in a sought-after location. Allows to add Additional Dwelling Unit ( ADU ) in the Backyard for additional income . (id:51532)
Tags
| Property Summary |
|---|
| Building |
|---|
| Land |
|---|
| Level | Rooms | Dimensions |
|---|---|---|
| Second level | Primary Bedroom | 4.58 m x 3.66 m |
| Bedroom 2 | 3.05 m x 2.75 m | |
| Bedroom 3 | 3.96 m x 3.05 m | |
| Bedroom 4 | 3.36 m x 2.26 m | |
| Basement | Bedroom 2 | 2.62 m x 2.43 m |
| Kitchen | 2.86 m x 1.89 m | |
| Bathroom | 2.92 m x 1.58 m | |
| Bedroom | 2.86 m x 3.26 m | |
| Main level | Great room | 6.1 m x 3.36 m |
| Great room | 6.1 m x 3.36 m | |
| Dining room | 3.05 m x 2.17 m | |
| Kitchen | 3.05 m x 2.75 m |
| Features | |||||
|---|---|---|---|---|---|
| Garage | Dishwasher | Dryer | |||
| Microwave | Range | Refrigerator | |||
| Stove | Washer | Apartment in basement | |||
| Separate entrance | Central air conditioning | ||||




















































