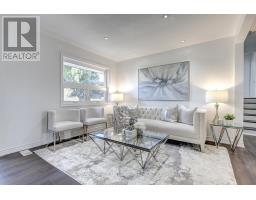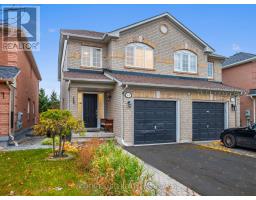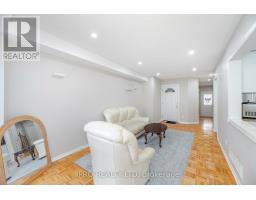9 SUGARHILL DRIVE, Brampton (Fletcher's Meadow), Ontario, CA
Address: 9 SUGARHILL DRIVE, Brampton (Fletcher's Meadow), Ontario
Summary Report Property
- MKT IDW11888974
- Building TypeHouse
- Property TypeSingle Family
- StatusBuy
- Added16 hours ago
- Bedrooms3
- Bathrooms4
- Area0 sq. ft.
- DirectionNo Data
- Added On11 Dec 2024
Property Overview
Welcome Home To This Spacious & Move-In Ready Fully Detached Home Nestled On A 36 Ft Sunny South Side Lot In Heigh Demand Fletcher's Meadow Area! Offers Open Concept Main Floor Seamlessly Connecting The Kitchen To The Family Room & Dining Areas - Ideal For Entertaining Or Family Gatherings! This Beauty Offers 2,050+ SF Total Living Space (1,385 Sq Ft Above Ground); Kitchen Showcasing Quartz Countertops, Breakfast Area Open To Family Room & With Walk-out To Patio; Dining Room Open To Family Room & Featuring A Bay Window; 3-Large Bedrooms All Filled w/Natural Light (No Side Looking Room); Primary Retreat Featuring 4-Pc Ensuite With A Soaker Tub; Hardwood Floors On 1st& 2nd Floor; Fresh Designer Paint; Finished Basement With Large Open Concept Living Room & Recreation Area, Windows, 2-Pc Bath, Cold Room! Features Landscaped Grounds; Large Fully Fenced Backyard With Stone Patio & Great Curb Appeal With Extended Interlock! Move In Ready! See 3-D! **** EXTRAS **** Upgraded & Move-In Ready! Roof Shingles [2018]! AC [2020]! Garage Insulation & Garage Door [2022]! Steps To Mount Pleasant GO, Schools, Shops, Trails, Parks! Don't Miss It! Move In & Enjoy! (id:51532)
Tags
| Property Summary |
|---|
| Building |
|---|
| Land |
|---|
| Level | Rooms | Dimensions |
|---|---|---|
| Second level | Primary Bedroom | 4.15 m x 3.23 m |
| Bedroom 2 | 3.38 m x 2.74 m | |
| Bedroom 3 | 2.74 m x 3.11 m | |
| Basement | Living room | Measurements not available |
| Recreational, Games room | Measurements not available | |
| Main level | Kitchen | 4.33 m x 3.23 m |
| Eating area | 4.33 m x 3.23 m | |
| Family room | 3.6 m x 4.57 m | |
| Dining room | 3.6 m x 3.66 m |
| Features | |||||
|---|---|---|---|---|---|
| Garage | Water Heater | Central air conditioning | |||
























































