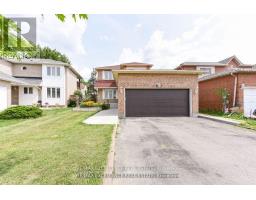163 MOFFATT AVENUE, Brampton (Fletcher's West), Ontario, CA
Address: 163 MOFFATT AVENUE, Brampton (Fletcher's West), Ontario
Summary Report Property
- MKT IDW11879804
- Building TypeHouse
- Property TypeSingle Family
- StatusBuy
- Added1 weeks ago
- Bedrooms6
- Bathrooms4
- Area0 sq. ft.
- DirectionNo Data
- Added On04 Dec 2024
Property Overview
Welcome to 163 Moffatt Ave, Brampton – the perfect family home awaits! This beautiful 2-storey detached house is set on a spacious corner lot and boasts 4+2 bedrooms and 4 bathrooms. Its elegant stucco exterior and large deck make it ideal for outdoor gatherings, recent upgrades enhance every corner of the interior. Enjoy cozy evenings by one of two fireplaces, creating a warm and inviting atmosphere throughout. The main floor features ceramic flooring in the hallway and kitchen, adding a sleek touch, while the cathedral-height ceiling in the foyer and the sophisticated circular staircase set a grand tone. An extra-wide driveway provides plenty of parking space, making it convenient for both residents and guests. ACCESSORY APARTMENT meets LEGAL city code. \r\n\r\nLocated in a prime area, this home is perfect for both investors and families. Don’t miss the chance to own a home that combines style, functionality, and a superb location! (id:51532)
Tags
| Property Summary |
|---|
| Building |
|---|
| Land |
|---|
| Level | Rooms | Dimensions |
|---|---|---|
| Second level | Bedroom | 3.17 m x 4.42 m |
| Primary Bedroom | 6.3 m x 4.01 m | |
| Bathroom | 3.4 m x 3.05 m | |
| Bedroom | 3.4 m x 3.1 m | |
| Loft | 5.54 m x 6.15 m | |
| Bedroom | 3.4 m x 3.76 m | |
| Bathroom | 3.17 m x 2.44 m | |
| Basement | Living room | 4.19 m x 4.04 m |
| Bedroom | 3.4 m x 6.3 m | |
| Bathroom | 2.06 m x 2.92 m | |
| Kitchen | 4.88 m x 2.72 m | |
| Laundry room | 3.15 m x 3.33 m | |
| Bedroom | 2.95 m x 3.17 m | |
| Main level | Family room | 3.4 m x 5.21 m |
| Living room | 3.4 m x 5.16 m | |
| Foyer | 2.92 m x 3.58 m | |
| Bathroom | 1.47 m x 1.57 m | |
| Laundry room | 2.16 m x 3.4 m | |
| Dining room | 3.4 m x 3.99 m | |
| Kitchen | 3.51 m x 3.58 m | |
| Eating area | 2.69 m x 4.01 m |
| Features | |||||
|---|---|---|---|---|---|
| Sump Pump | Attached Garage | Water Heater | |||
| Dishwasher | Dryer | Microwave | |||
| Refrigerator | Stove | Washer | |||
| Separate entrance | Central air conditioning | Fireplace(s) | |||







