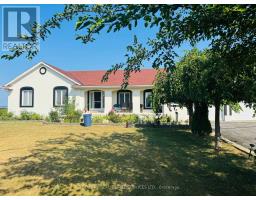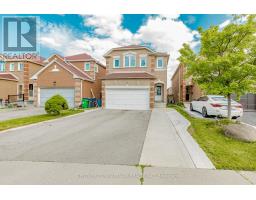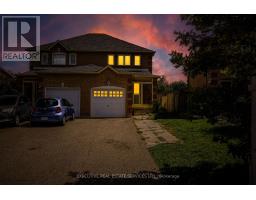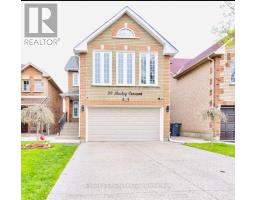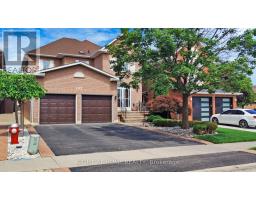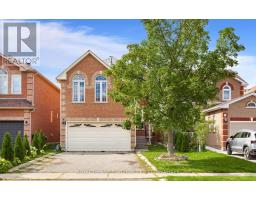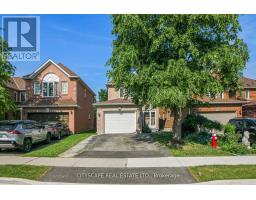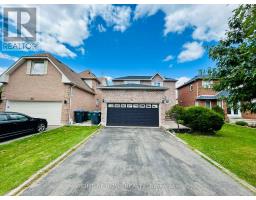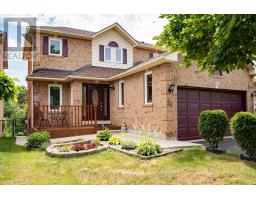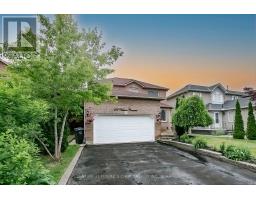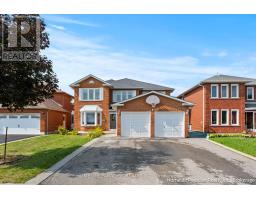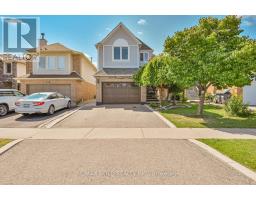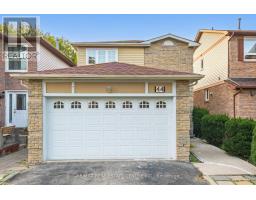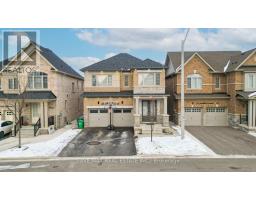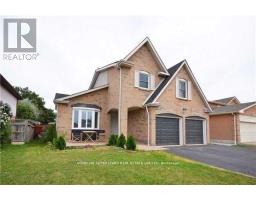25 FRANCIS LUNDY STREET, Brampton (Fletcher's West), Ontario, CA
Address: 25 FRANCIS LUNDY STREET, Brampton (Fletcher's West), Ontario
4 Beds4 Baths2000 sqftStatus: Buy Views : 89
Price
$1,300,000
Summary Report Property
- MKT IDW12346316
- Building TypeHouse
- Property TypeSingle Family
- StatusBuy
- Added5 days ago
- Bedrooms4
- Bathrooms4
- Area2000 sq. ft.
- DirectionNo Data
- Added On05 Oct 2025
Property Overview
Beautiful single owner Mattamy home in the most preferred area of Brampton with 4 Bedrooms plus Den, 4 Washrooms ready to be your home. Carpet free and Luxury Vinyl Tiles have been installed as flooring. Close to shopping plazas, banks, school and located in a quiet neighbourhood. Well kept and recently renovated for you to move in. Unfinished basement but has a separate entrance from the side. Don't think twice, book a showing else it will be gone!!!! Show & Sell!! (id:51532)
Tags
| Property Summary |
|---|
Property Type
Single Family
Building Type
House
Storeys
2
Square Footage
2000 - 2500 sqft
Community Name
Fletcher's West
Title
Freehold
Land Size
38 x 88.5 FT ; wider at the front and narrow at rear
Parking Type
Garage
| Building |
|---|
Bedrooms
Above Grade
4
Bathrooms
Total
4
Partial
1
Interior Features
Appliances Included
Garage door opener remote(s), Central Vacuum, Water Heater, Water meter, Dishwasher, Dryer, Jacuzzi, Oven, Hood Fan, Stove, Washer, Window Coverings, Refrigerator
Flooring
Hardwood, Ceramic, Laminate
Basement Features
Separate entrance
Basement Type
N/A (Unfinished)
Building Features
Features
Carpet Free
Foundation Type
Concrete
Style
Detached
Square Footage
2000 - 2500 sqft
Rental Equipment
Water Heater
Building Amenities
Fireplace(s), Separate Heating Controls, Separate Electricity Meters
Heating & Cooling
Cooling
Central air conditioning
Heating Type
Forced air
Utilities
Utility Sewer
Sanitary sewer
Water
Municipal water
Exterior Features
Exterior Finish
Brick
Parking
Parking Type
Garage
Total Parking Spaces
4
| Level | Rooms | Dimensions |
|---|---|---|
| Main level | Great room | 3.66 m x 5.03 m |
| Den | 3.66 m x 3.43 m | |
| Dining room | 3.96 m x 3.43 m | |
| Eating area | 3.81 m x 2.44 m | |
| Kitchen | 3.81 m x 2.6 m | |
| Upper Level | Primary Bedroom | 4.57 m x 4.72 m |
| Bedroom 2 | 3.66 m x 3.12 m | |
| Bedroom 3 | 3.81 m x 3.81 m | |
| Bedroom 4 | 3.35 m x 3.5 m |
| Features | |||||
|---|---|---|---|---|---|
| Carpet Free | Garage | Garage door opener remote(s) | |||
| Central Vacuum | Water Heater | Water meter | |||
| Dishwasher | Dryer | Jacuzzi | |||
| Oven | Hood Fan | Stove | |||
| Washer | Window Coverings | Refrigerator | |||
| Separate entrance | Central air conditioning | Fireplace(s) | |||
| Separate Heating Controls | Separate Electricity Meters | ||||


















































