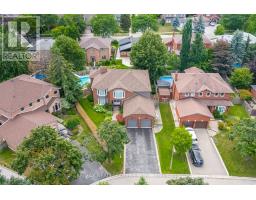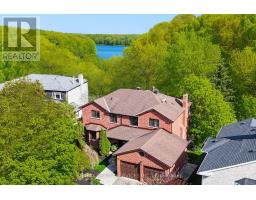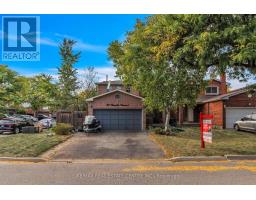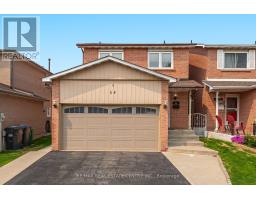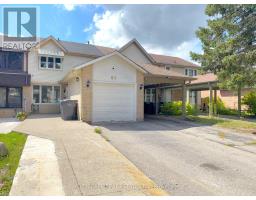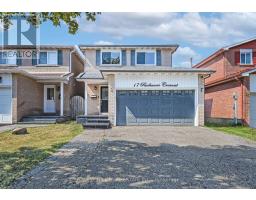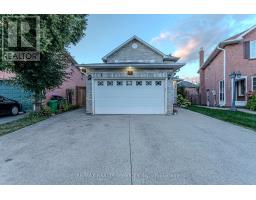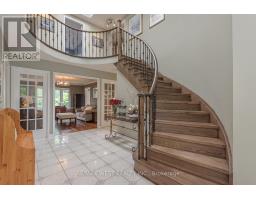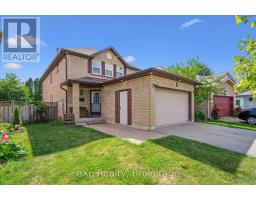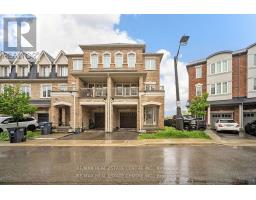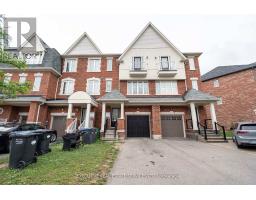24 TERRY HILL, Brampton (Heart Lake East), Ontario, CA
Address: 24 TERRY HILL, Brampton (Heart Lake East), Ontario
Summary Report Property
- MKT IDW12403319
- Building TypeHouse
- Property TypeSingle Family
- StatusBuy
- Added1 weeks ago
- Bedrooms3
- Bathrooms3
- Area1100 sq. ft.
- DirectionNo Data
- Added On18 Sep 2025
Property Overview
Welcome to this beautifully maintained 3 bedroom Semi-detached home in sought after Heart lake East Community. This home offers perfect blend of comfort, style and functionality- ideal for families or first time buyers. The spacious Great room features elegant engineered hardwood flooring, while the kitchen and foyer boast durable and modern vinyl flooring. New windows, Front door, Garage door. Step outside to view a private backyard with New deck with pergola. Fresh Sod and Landscaping, fenced yard for private entertainment. Concrete pathway in front and side of the home adds low maintenance appeal. The eavestrough are buried underground for clean and efficient drainage. Garage and attic insulated in 2021.New BBQ Gas line in backyard. Close to Highway 410, Golf course, Trinity Mall, Heartlake conservation area, Bus service ,and many more... (id:51532)
Tags
| Property Summary |
|---|
| Building |
|---|
| Land |
|---|
| Level | Rooms | Dimensions |
|---|---|---|
| Second level | Primary Bedroom | 4.06 m x 3.18 m |
| Bedroom 2 | 3.23 m x 3.84 m | |
| Bedroom 3 | 3.48 m x 2.87 m | |
| Basement | Recreational, Games room | 6.81 m x 5.87 m |
| Main level | Great room | 5 m x 4.5 m |
| Kitchen | 4.42 m x 3.15 m | |
| Dining room | 3.58 m x 2.52 m |
| Features | |||||
|---|---|---|---|---|---|
| Cul-de-sac | Irregular lot size | Conservation/green belt | |||
| Attached Garage | Garage | Water Heater | |||
| Window Coverings | Central air conditioning | ||||








































