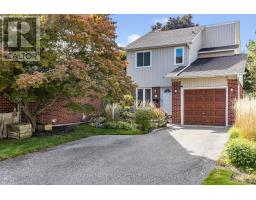6 ASTORVILLE SQUARE, Brampton (Heart Lake West), Ontario, CA
Address: 6 ASTORVILLE SQUARE, Brampton (Heart Lake West), Ontario
4 Beds3 Baths0 sqftStatus: Buy Views : 307
Price
$739,000
Summary Report Property
- MKT IDW11971069
- Building TypeRow / Townhouse
- Property TypeSingle Family
- StatusBuy
- Added1 weeks ago
- Bedrooms4
- Bathrooms3
- Area0 sq. ft.
- DirectionNo Data
- Added On14 Feb 2025
Property Overview
Spacious 3-Bedroom End Unit Townhouse. In Sought-After Heart Lake East, Brampton! Enjoy An Extra-Large Kitchen, Thoughtfully Expanded Into The Converted Garage. Freshly Painted In 2025, This Home Features A Large Driveway With Parking For 3 Cars. The Fully Finished Basement Offers Added Living Space, a Laundry and a Kitchen Rough-in, Providing Endless Possibilities. Don't Miss This Incredible Opportunity In A Prime Location Close To Schools, Parks, Shopping, And Transit! (id:51532)
Tags
| Property Summary |
|---|
Property Type
Single Family
Building Type
Row / Townhouse
Storeys
2
Community Name
Heart Lake West
Title
Freehold
Land Size
37.03 x 100 FT
Parking Type
Attached Garage
| Building |
|---|
Bedrooms
Above Grade
3
Below Grade
1
Bathrooms
Total
4
Partial
1
Interior Features
Appliances Included
Dishwasher, Dryer, Refrigerator, Stove, Washer, Window Coverings
Flooring
Laminate, Ceramic
Basement Type
N/A (Finished)
Building Features
Features
Cul-de-sac
Foundation Type
Concrete
Style
Attached
Heating & Cooling
Cooling
Central air conditioning
Heating Type
Forced air
Utilities
Utility Sewer
Sanitary sewer
Water
Municipal water
Exterior Features
Exterior Finish
Brick
Neighbourhood Features
Community Features
Community Centre
Amenities Nearby
Public Transit, Schools
Parking
Parking Type
Attached Garage
Total Parking Spaces
3
| Level | Rooms | Dimensions |
|---|---|---|
| Second level | Primary Bedroom | 3.65 m x 3.26 m |
| Bedroom 2 | 3.82 m x 2.81 m | |
| Bedroom 3 | 2.58 m x 3.02 m | |
| Basement | Bedroom 4 | 2.9 m x 2.82 m |
| Recreational, Games room | 4.97 m x 2.84 m | |
| Main level | Living room | 2.78 m x 5.41 m |
| Dining room | 2.47 m x 2 m | |
| Kitchen | 2.45 m x 3.12 m |
| Features | |||||
|---|---|---|---|---|---|
| Cul-de-sac | Attached Garage | Dishwasher | |||
| Dryer | Refrigerator | Stove | |||
| Washer | Window Coverings | Central air conditioning | |||









































