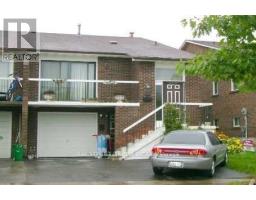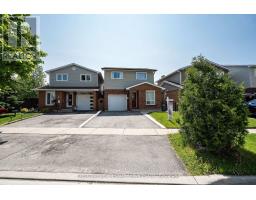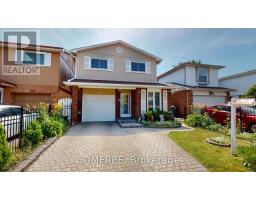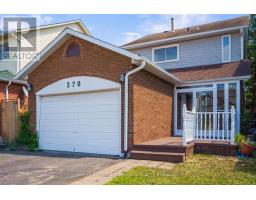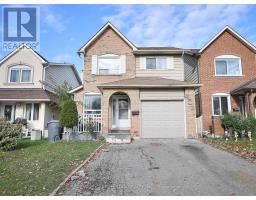16 LYNWOOD COURT, Brampton (Madoc), Ontario, CA
Address: 16 LYNWOOD COURT, Brampton (Madoc), Ontario
5 Beds3 Baths1100 sqftStatus: Buy Views : 205
Price
$775,000
Summary Report Property
- MKT IDW12338148
- Building TypeHouse
- Property TypeSingle Family
- StatusBuy
- Added1 weeks ago
- Bedrooms5
- Bathrooms3
- Area1100 sq. ft.
- DirectionNo Data
- Added On23 Aug 2025
Property Overview
Great opportunity - Quiet Cul-De-Sac! This spacious 5-level back split sits on an oversized lot and offers exceptional versatility perfect for large families, investors, or multi-generational living. The updated kitchen boasts stainless steel appliances and a wall-to-wall pantry. Featuring 4 bedrooms (one converted to a laundry room with walkout) and modernized bathrooms throughout. The finished lower level includes a separate entrance to a private living space. Furnace, central ai and roof have been replace, some windows have been replaced. Located in a desirable neighbourhood, just steps to the park and minutes from major amenities. Please note: Some of the pictures have been virtually staged. (id:51532)
Tags
| Property Summary |
|---|
Property Type
Single Family
Building Type
House
Square Footage
1100 - 1500 sqft
Community Name
Madoc
Title
Freehold
Land Size
24.6 x 122.6 FT ; 122.58ftx1.86ftx55.28ftx123.28ftx24.56ft
Parking Type
Attached Garage,Garage
| Building |
|---|
Bedrooms
Above Grade
4
Below Grade
1
Bathrooms
Total
5
Interior Features
Appliances Included
All
Basement Features
Separate entrance, Walk out
Basement Type
N/A (Finished)
Building Features
Features
Cul-de-sac, In-Law Suite
Foundation Type
Unknown
Style
Semi-detached
Split Level Style
Backsplit
Square Footage
1100 - 1500 sqft
Structures
Patio(s), Shed
Heating & Cooling
Cooling
Central air conditioning
Heating Type
Forced air
Utilities
Utility Sewer
Sanitary sewer
Water
Municipal water
Exterior Features
Exterior Finish
Aluminum siding, Brick
Neighbourhood Features
Community Features
Community Centre
Amenities Nearby
Public Transit, Schools
Parking
Parking Type
Attached Garage,Garage
Total Parking Spaces
3
| Land |
|---|
Lot Features
Fencing
Fenced yard
Other Property Information
Zoning Description
Single Family Residential
| Level | Rooms | Dimensions |
|---|---|---|
| Lower level | Recreational, Games room | 6.15 m x 3.54 m |
| Bedroom | 4.08 m x 3.42 m | |
| Kitchen | 3.37 m x 2.93 m | |
| Main level | Living room | 8.72 m x 3.82 m |
| Dining room | 6.72 m x 3.82 m | |
| Kitchen | 4.68 m x 3.56 m | |
| Upper Level | Primary Bedroom | 4.93 m x 3.27 m |
| Bedroom 2 | 3.52 m x 3.08 m | |
| In between | Bedroom 3 | 4.74 m x 3.27 m |
| Bedroom 4 | 3.63 m x 3.53 m |
| Features | |||||
|---|---|---|---|---|---|
| Cul-de-sac | In-Law Suite | Attached Garage | |||
| Garage | All | Separate entrance | |||
| Walk out | Central air conditioning | ||||





















