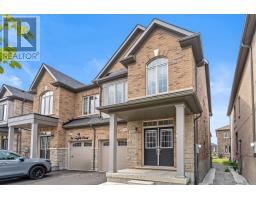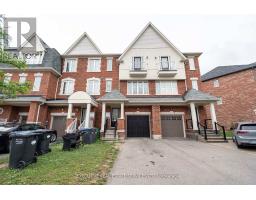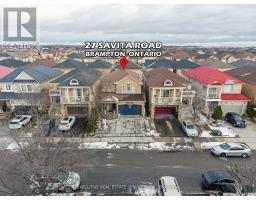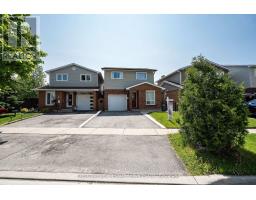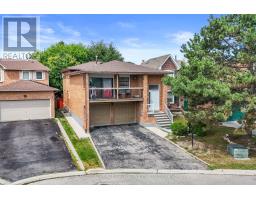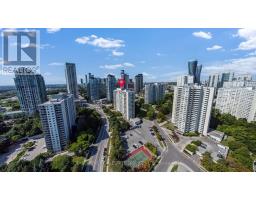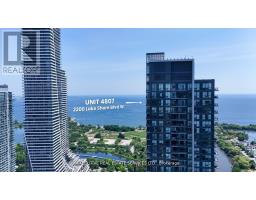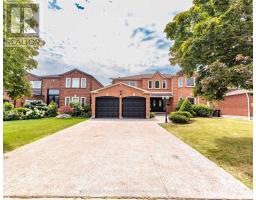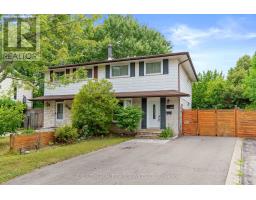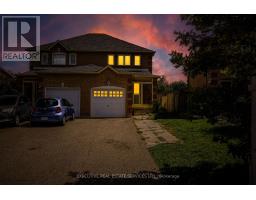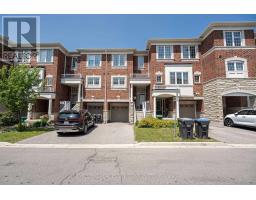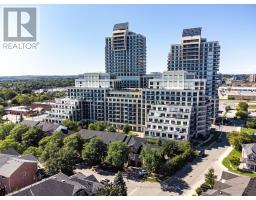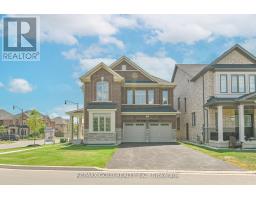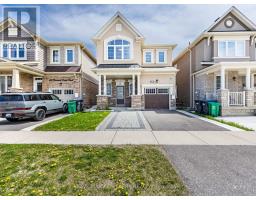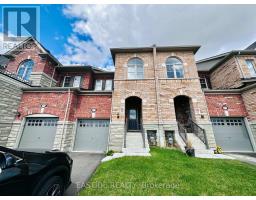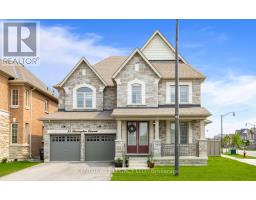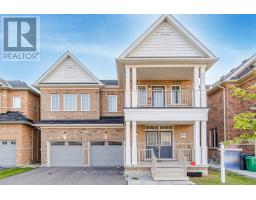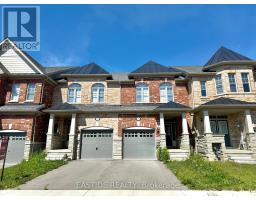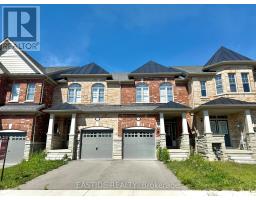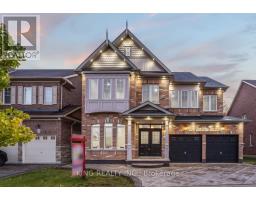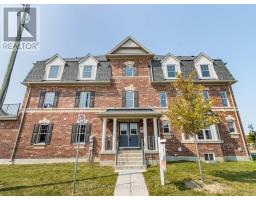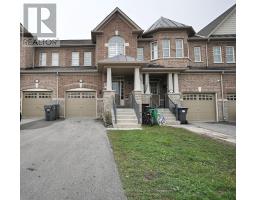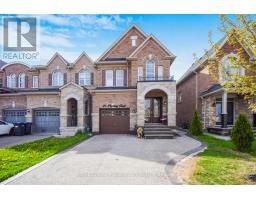11 GOODSWAY TRAIL, Brampton (Northwest Brampton), Ontario, CA
Address: 11 GOODSWAY TRAIL, Brampton (Northwest Brampton), Ontario
Summary Report Property
- MKT IDW12451020
- Building TypeHouse
- Property TypeSingle Family
- StatusBuy
- Added2 weeks ago
- Bedrooms4
- Bathrooms4
- Area2500 sq. ft.
- DirectionNo Data
- Added On08 Oct 2025
Property Overview
Welcome To 11 Goodsway Trail! This 2015 Built Double Car Garage Detached Home Will Bring Your Search To A Screeching Halt! Features 4 Bedrooms & 4 Washrooms. This Property Boasts A Premium Pie Shaped Lot Which Widens To 100+ Feet In The Rear! 9 Foot Ceilings & Hardwood Flooring On Main Floor. Upgraded Oak Staircase. Fantastic Layout With Separate Living, Dining, & Family. Living Room Features Gas Fireplace. Gourmet Kitchen With Quartz Countertop. Ascend To The Second Floor To Be Greated By 4 Spacious Bedrooms. 3 Full Washrooms On The Second Floor! Master Bedroom With Walk In Closet & Ensuite. Conveniently Located Upper Floor Laundry! Tons Of Windows Flood The Interior With Natural Light. Unfinished Basement Left For Your Creativity! Oversized Rear Yard Is The Perfect Place For Kids To Play, Entertaining Your Guests, & Much More. The Combination Of Living Space, Lot Size & Layout Make This The Perfect Place To Call Home. (id:51532)
Tags
| Property Summary |
|---|
| Building |
|---|
| Level | Rooms | Dimensions |
|---|---|---|
| Second level | Primary Bedroom | 5.49 m x 4.27 m |
| Bedroom 2 | 3.96 m x 3.65 m | |
| Bedroom 3 | 4.49 m x 4.22 m | |
| Bedroom 4 | 3.68 m x 3.35 m | |
| Ground level | Family room | 4.57 m x 3.65 m |
| Kitchen | 3.65 m x 3.15 m | |
| Eating area | 3.65 m x 3.02 m | |
| Dining room | 4.49 m x 3.51 m | |
| Living room | 3.51 m x 3.35 m |
| Features | |||||
|---|---|---|---|---|---|
| Garage | Garage door opener remote(s) | Central Vacuum | |||
| Water Heater | Dishwasher | Dryer | |||
| Stove | Washer | Refrigerator | |||
| Central air conditioning | |||||































