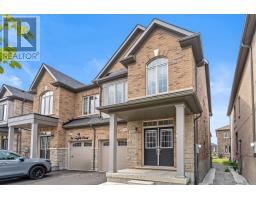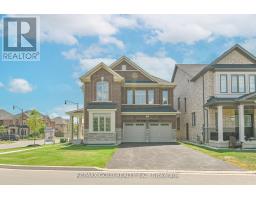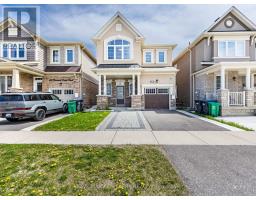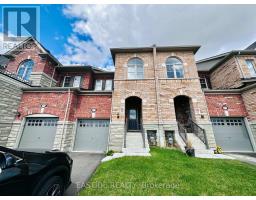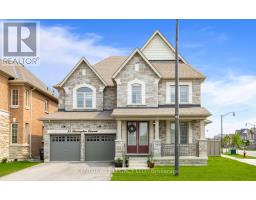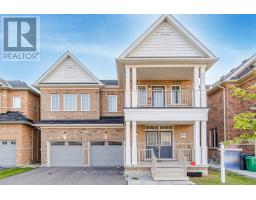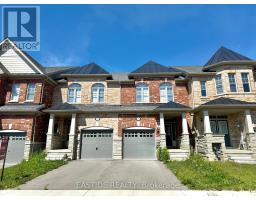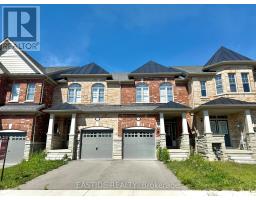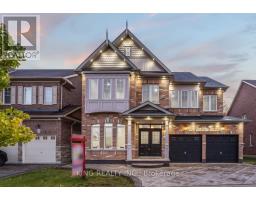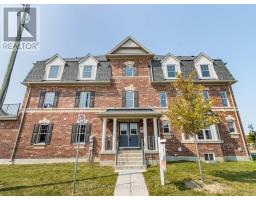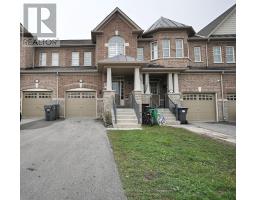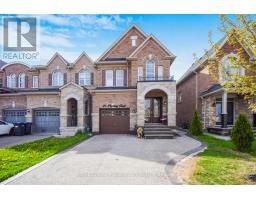1203 - 225 VETERANS DRIVE, Brampton (Northwest Brampton), Ontario, CA
Address: 1203 - 225 VETERANS DRIVE, Brampton (Northwest Brampton), Ontario
Summary Report Property
- MKT IDW12458296
- Building TypeApartment
- Property TypeSingle Family
- StatusBuy
- Added2 weeks ago
- Bedrooms2
- Bathrooms2
- Area600 sq. ft.
- DirectionNo Data
- Added On12 Oct 2025
Property Overview
This Spectacular Condo Has An Open Concept Layout Which Seamlessly Combines Luxury, Convenience and Panoramic Views. This Condo features 2 Beds, 2 Full Baths Spanning At 693 Sqft + 248 Sqft Balcony with 9 Ft High Ceilings. The Kitchen Boasts Quartz Countertops, Stainless Steel Appliances, Built-In Dishwasher And Over The Range Microwave. For Convenience And Practicality There is an Ensuite Laundry With A Stackable S/S Washer/Dryer. This Unit Includes 1 Locker And 1 Underground Parking. 24Hr Conceirge Service, BBQ Area, Party Room & Gym Located On Ground Floor. Minutes Away to Mount Pleasant Go Station, Hwy 410/407/401 And Walking Distance to Grocery Stores And Parks. This Meticulously Crafted Condo Creates An Airy And Inviting Atmosphere. ***EXTRAS*** Pot Lights, Accent Wall in Living Room, Ceramic Tiles, Upgraded Cabinets & Washrooms. Don't Waste Time And Miss This Opportunity To Make This Your New Home!!! (id:51532)
Tags
| Property Summary |
|---|
| Building |
|---|
| Level | Rooms | Dimensions |
|---|---|---|
| Main level | Living room | 3.96 m x 5.18 m |
| Kitchen | 2.43 m x 5.18 m | |
| Primary Bedroom | 3.96 m x 2.43 m | |
| Bedroom 2 | 1.82 m x 2.74 m | |
| Laundry room | Measurements not available |
| Features | |||||
|---|---|---|---|---|---|
| Balcony | Carpet Free | Underground | |||
| Garage | Dishwasher | Dryer | |||
| Microwave | Stove | Washer | |||
| Refrigerator | Central air conditioning | Exercise Centre | |||
| Security/Concierge | Party Room | Visitor Parking | |||
| Storage - Locker | |||||

































