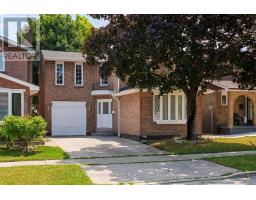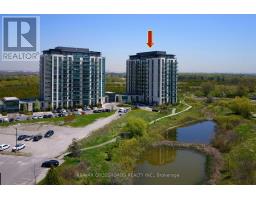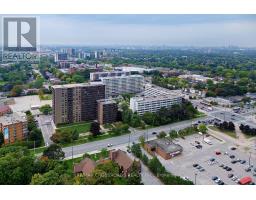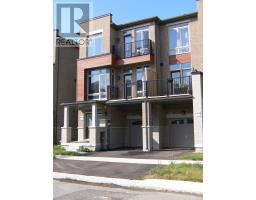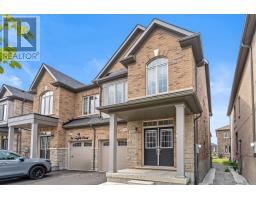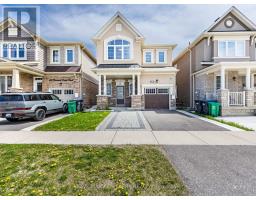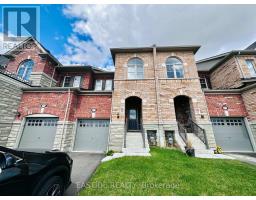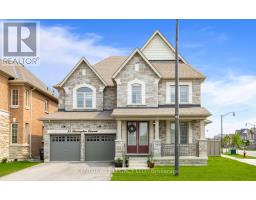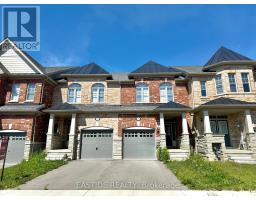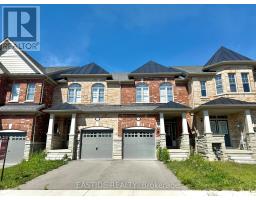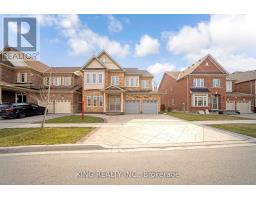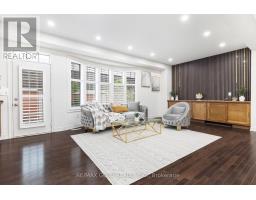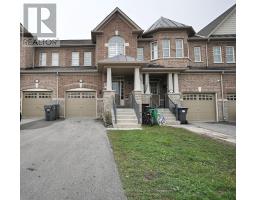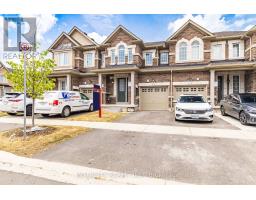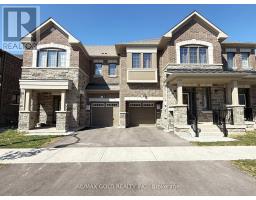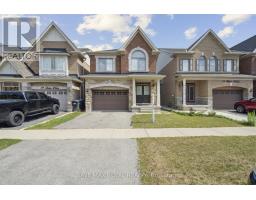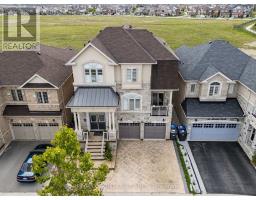26 KAMBALDA ROAD N, Brampton (Northwest Brampton), Ontario, CA
Address: 26 KAMBALDA ROAD N, Brampton (Northwest Brampton), Ontario
Summary Report Property
- MKT IDW12336962
- Building TypeHouse
- Property TypeSingle Family
- StatusBuy
- Added2 days ago
- Bedrooms4
- Bathrooms5
- Area2500 sq. ft.
- DirectionNo Data
- Added On10 Oct 2025
Property Overview
Absolutely stunning and truly move-in ready, this newer detached home combines luxury, functionality, and style in every detail. Offering 4 spacious bedrooms and 5 bathrooms, the thoughtfully designed layout showcases premium hardwood floors throughout the main level, soaring 9-foot ceilings, and a chef-inspired kitchen with elegant marble countertops perfect for both daily living and entertaining. The expansive primary suite is a private retreat, easily accommodating a king-size bed and sitting area, and features a spa-like 5-piece ensuite and generous walk-in closets. Each bedroom enjoys direct access to a bathroom, ensuring convenience and privacy for all. Located just minutes from Mount Pleasant GO Station, with top-rated schools, parks, and local amenities nearby, this residence offers the perfect balance of elegance and accessibility. With its high-end finishes, open and airy feel, and impeccable condition, this is more than just a house its the dream home you've been waiting for. SEE ADDITIONAL REMARKS TO DATA FORM (id:51532)
Tags
| Property Summary |
|---|
| Building |
|---|
| Land |
|---|
| Level | Rooms | Dimensions |
|---|---|---|
| Second level | Bedroom 2 | 3.4 m x 3.7 m |
| Bedroom 3 | 3.8 m x 4.57 m | |
| Bedroom 4 | 3.48 m x 3.35 m | |
| Primary Bedroom | 6.03 m x 3.75 m | |
| Main level | Living room | 5.48 m x 5.33 m |
| Kitchen | 4.24 m x 3.05 m | |
| Eating area | 4.24 m x 2.41 m | |
| Family room | 6.07 m x 3.93 m | |
| Laundry room | 3.66 m x 2.01 m |
| Features | |||||
|---|---|---|---|---|---|
| Garage | |||||










































