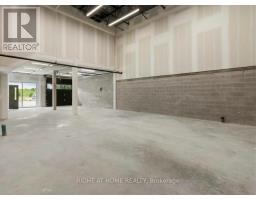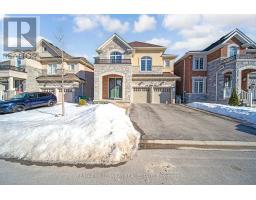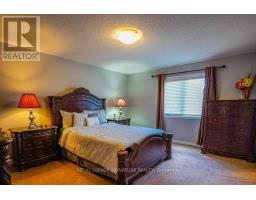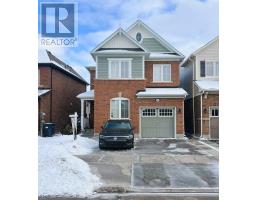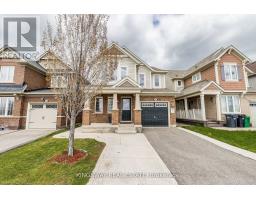41 MERRYBROOK TRAIL N, Brampton (Northwest Brampton), Ontario, CA
Address: 41 MERRYBROOK TRAIL N, Brampton (Northwest Brampton), Ontario
Summary Report Property
- MKT IDW11940483
- Building TypeHouse
- Property TypeSingle Family
- StatusBuy
- Added10 weeks ago
- Bedrooms5
- Bathrooms4
- Area0 sq. ft.
- DirectionNo Data
- Added On15 Feb 2025
Property Overview
Absolutely Stunning Luxurious Modern Semi detached 3 + 2 Bedrooms With a Separate Entrance LEGAL BASEMENT APARTMENT Offers Incredible Income Potential for rent approximately ($2000-$2200). Features include Double door Entry, High Ceiling, Pot lights, Great open concept layout, Foyer has Ceramic floor leading to gleaming hardwood floor family room with fireplace Provide warm Space for entertaining Or relaxing . Fully upgraded kitchen includes SS appliances Stove, Refrigerator & Dishwasher, Granite countertop & Backsplash, Breakfast area leading to backyard door. The Fenced Backyard is Perfect For Outdoor Enjoyment! Convenient Storage Space. The Oak staircase leading to 2nd floor has wide hallway approximately 11 x 9 feet, The greatest feature upstairs Laundry room with large countertop. Prime Bedroom has hardwood floor large 4 Pc ensuite bathroom & Walking closet. 2nd & 3rd Bedrooms have carpet, windows and Closets. Finished Legal Basement has Separate site door entry Providing Convenience for Tenants and Privacy for homeowners, Good size kitchen, 2 good size Bedrooms, Living room, 3 pcs bathroom, separate Laundry room. Larege driveway 4 car can be parked. (id:51532)
Tags
| Property Summary |
|---|
| Building |
|---|
| Land |
|---|
| Level | Rooms | Dimensions |
|---|---|---|
| Second level | Bedroom | 6.09 m x 3.73 m |
| Bedroom 2 | 4.11 m x 3.5 m | |
| Bedroom 3 | 3.96 m x 3.58 m | |
| Laundry room | 3.35 m x 1.82 m | |
| Basement | Bedroom | 3.35 m x 3.04 m |
| Bedroom 2 | 3.04 m x 2.89 m | |
| Main level | Family room | 6.706 m x 3.81 m |
| Other | Eating area | 1.9 m x 3.2 m |
| Features | |||||
|---|---|---|---|---|---|
| Garage | Separate entrance | Central air conditioning | |||
| Fireplace(s) | |||||





































