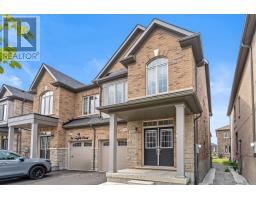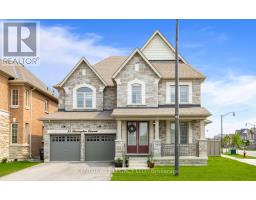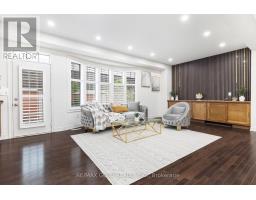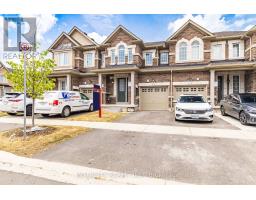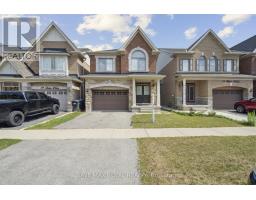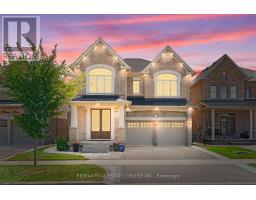42 FRESNEL ROAD, Brampton (Northwest Brampton), Ontario, CA
Address: 42 FRESNEL ROAD, Brampton (Northwest Brampton), Ontario
Summary Report Property
- MKT IDW12358454
- Building TypeRow / Townhouse
- Property TypeSingle Family
- StatusBuy
- Added3 weeks ago
- Bedrooms3
- Bathrooms3
- Area1100 sq. ft.
- DirectionNo Data
- Added On22 Aug 2025
Property Overview
Wow! Your Search Ends Right Here With This Truly Show Stopper Home Sweet Home ! Absolutely Stunning- 3 Bedrooms Executive Townhome - Great Functional Layout - Open Concept Kitchen With Great Quality Appliances With Beautiful Back Splash- Amazing Kitchen With Lots Of Cabinets-Nice Backyard ~ Amazing Home Sweet Home - Steps Away From Lots Of Amenities- Super Clean With Lots Of Wow Effects-List Goes On & On- Must Check Out Physically- Absolutely No Disappointments- Please Note It Is 1 Of The Great Models- Don't Forget To Compare The Neighbourhood Homes --- Please Check This Home Out ~~ Very Welcoming Home!- Master Bedroom With W/I Closet+++ Electric Vehicle Charging Outlet In The Garage ( Via Certified Electrician ); Hand Held Bidet Added By Certified Plumber In The Main Washroom & Powder Room; Two Additional Outlets In The Basement To Support Home Theater Set Up/ Home Office By Certified Electrician. Vinyl Flooring On The Main Floor Kitchen, @ The Entrance and Washroom Creating a Harmonious & Beautiful Layout With Living & Dining Space. Gas Line For BBQ In The Backyard. Larger Basement Windows. Granite Kitchen Countertop With Under mount Sink.------ Entrance from Garage to the House & Backyard --- Great Basement With Big Windows!--- ((((((( BUILT IN APRIL 2021---- APPROXIMATELY 4 YEARS 4 MONTHS OLD @ The Time Of Listing )))))) (id:51532)
Tags
| Property Summary |
|---|
| Building |
|---|
| Land |
|---|
| Level | Rooms | Dimensions |
|---|---|---|
| Second level | Primary Bedroom | 4.67 m x 3.51 m |
| Bedroom 2 | 2.84 m x 3.41 m | |
| Bedroom 3 | 2.84 m x 3.05 m | |
| Main level | Great room | 4.67 m x 3.05 m |
| Kitchen | 3.05 m x 2.14 m | |
| Eating area | 2.54 m x 2.75 m |
| Features | |||||
|---|---|---|---|---|---|
| Garage | Central air conditioning | Fireplace(s) | |||










































