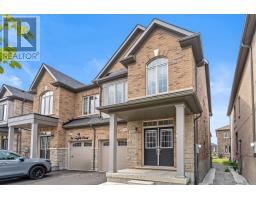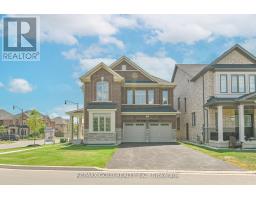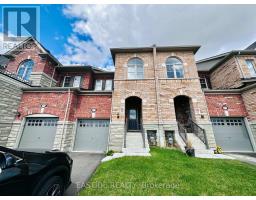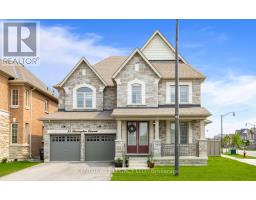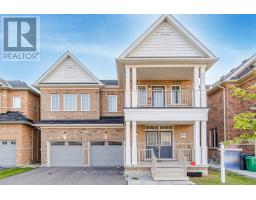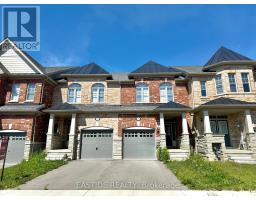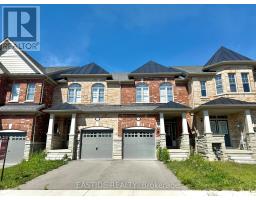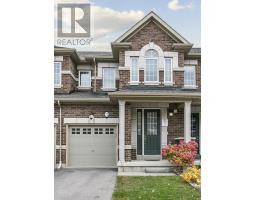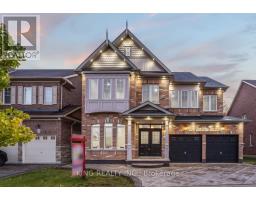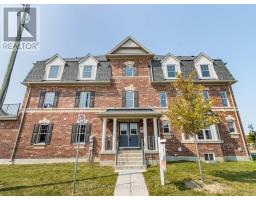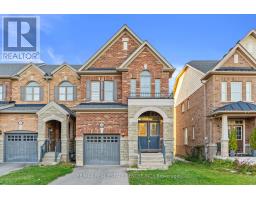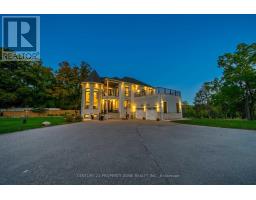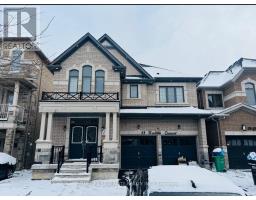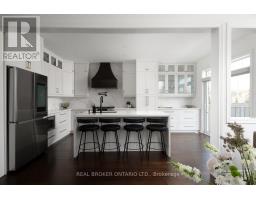56 CIRCUS CRESCENT, Brampton (Northwest Brampton), Ontario, CA
Address: 56 CIRCUS CRESCENT, Brampton (Northwest Brampton), Ontario
Summary Report Property
- MKT IDW12524556
- Building TypeRow / Townhouse
- Property TypeSingle Family
- StatusBuy
- Added3 days ago
- Bedrooms3
- Bathrooms3
- Area1500 sq. ft.
- DirectionNo Data
- Added On10 Nov 2025
Property Overview
23 ft x 90 ft lot with 1693 sq ft. covered area. well kept, Built in Nov 2021 Three bedroom freehold Townhouse for sale. No houses at the rear (possibly future Commercial) Nice Flex room at entrance, can accommodate a sofa set. Spacious Kitchen with breakfast/dining area. The master bedroom offers a walk-in closet and 4-pc ensuite, second-floor laundry room, additional 3 pc washroom and two more spacious bedrooms. Laminate on main floor and upper hallway. Oak Stairs and Railing. Basement (unfinished) is upgraded from Builder with bigger windows and washroom rough-in. EV charger outlet NEMA 14-50 installed. Carpet on upper floor is in good condition and will be professionally cleaned. Seller will paint the house and replace carpet with laminate (if part of deal) before closing. NO OFFER IS A BAD OFFER. (id:51532)
Tags
| Property Summary |
|---|
| Building |
|---|
| Land |
|---|
| Level | Rooms | Dimensions |
|---|---|---|
| Main level | Foyer | 3.5 m x 2.74 m |
| Great room | 3.26 m x 4.27 m | |
| Eating area | 2.13 m x 2.74 m | |
| Kitchen | 2.13 m x 3.23 m | |
| Upper Level | Primary Bedroom | 3.99 m x 4.27 m |
| Bedroom 2 | 2.93 m x 3.35 m | |
| Bedroom 3 | 3.5 m x 3.35 m |
| Features | |||||
|---|---|---|---|---|---|
| Attached Garage | Garage | Water Heater | |||
| Water meter | Dishwasher | Dryer | |||
| Stove | Washer | Window Coverings | |||
| Refrigerator | Central air conditioning | ||||




























