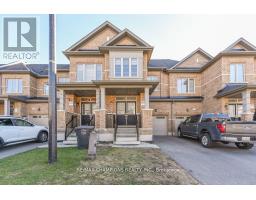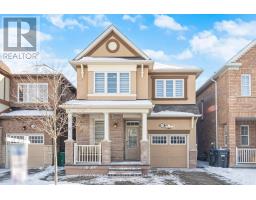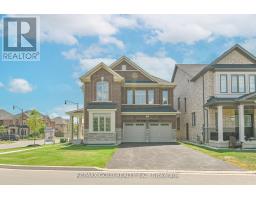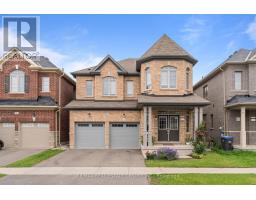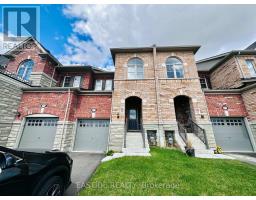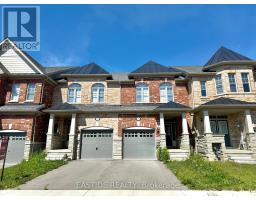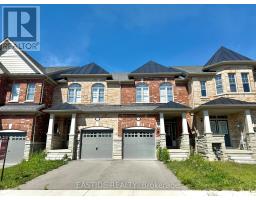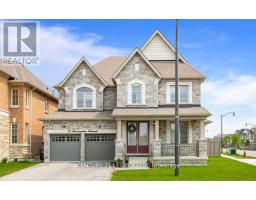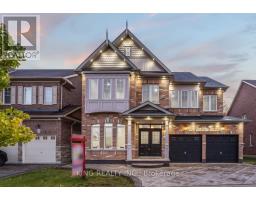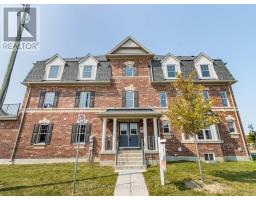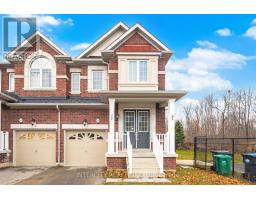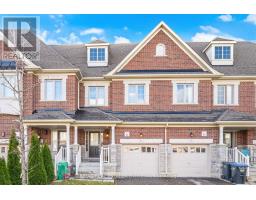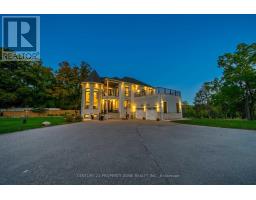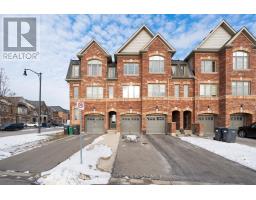68 AGAVA STREET, Brampton (Northwest Brampton), Ontario, CA
Address: 68 AGAVA STREET, Brampton (Northwest Brampton), Ontario
4 Beds4 Baths1500 sqftStatus: Buy Views : 258
Price
$769,999
Summary Report Property
- MKT IDW12548460
- Building TypeRow / Townhouse
- Property TypeSingle Family
- StatusBuy
- Added13 weeks ago
- Bedrooms4
- Bathrooms4
- Area1500 sq. ft.
- DirectionNo Data
- Added On15 Nov 2025
Property Overview
Beautiful 3+1 bedroom, 4 bathroom freehold townhouse in Mount Pleasant North, Brampton. Peaceful, family-friendly community with open concept living/dining/kitchen layout. Primary bedroom has ensuite & walk-in closet. Upgraded kitchen with stainless steel appliances, breakfast bar & separate pantry. Living room features a striking accent wall. Includes 3 parking spots, cobblestone patio & walk-out. Close to schools, parks, shopping & transit (id:51532)
Tags
| Property Summary |
|---|
Property Type
Single Family
Building Type
Row / Townhouse
Storeys
3
Square Footage
1500 - 2000 sqft
Community Name
Northwest Brampton
Title
Freehold
Land Size
18.4 x 88.6 FT
Parking Type
Attached Garage,Garage
| Building |
|---|
Bedrooms
Above Grade
4
Bathrooms
Total
4
Partial
1
Interior Features
Basement Features
Walk out
Basement Type
N/A
Building Features
Foundation Type
Concrete
Style
Attached
Square Footage
1500 - 2000 sqft
Rental Equipment
Water Heater
Heating & Cooling
Cooling
Central air conditioning
Heating Type
Forced air
Utilities
Utility Sewer
Sanitary sewer
Water
Municipal water
Exterior Features
Exterior Finish
Brick
Parking
Parking Type
Attached Garage,Garage
Total Parking Spaces
3
| Level | Rooms | Dimensions |
|---|---|---|
| Second level | Family room | 3.05 m x 4.2 m |
| Eating area | 2.25 m x 3.53 m | |
| Dining room | 3.35 m x 3.71 m | |
| Third level | Primary Bedroom | 3.53 m x 5.18 m |
| Bedroom 2 | 2.6 m x 3.6 m | |
| Bedroom 3 | 2.6 m x 3.05 m | |
| Ground level | Recreational, Games room | 3.23 m x 6.5 m |
| Features | |||||
|---|---|---|---|---|---|
| Attached Garage | Garage | Walk out | |||
| Central air conditioning | |||||




















































