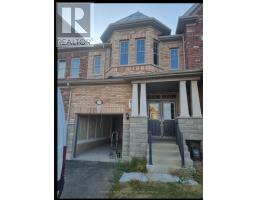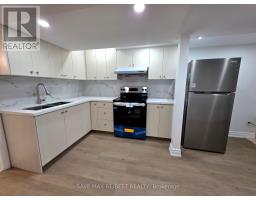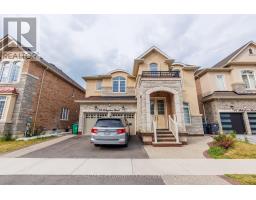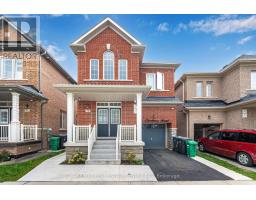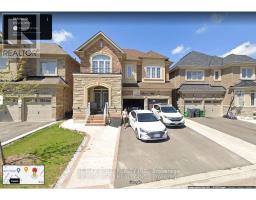BSMT - 41 HAWTREY ROAD, Brampton (Northwest Brampton), Ontario, CA
Address: BSMT - 41 HAWTREY ROAD, Brampton (Northwest Brampton), Ontario
2 Beds1 BathsNo Data sqftStatus: Rent Views : 634
Price
$1,999
Summary Report Property
- MKT IDW12349239
- Building TypeHouse
- Property TypeSingle Family
- StatusRent
- Added1 weeks ago
- Bedrooms2
- Bathrooms1
- AreaNo Data sq. ft.
- DirectionNo Data
- Added On24 Aug 2025
Property Overview
*** Walk-Out With Large Windows & Patio Door Above-Ground + Use Of Backyard + Backs To Conservation Area! *** Rarely Offered Legal Apartment, Extra Large And Bright With One Or Two Parking Spaces Available! This New Unit (Built 2022) Boasts A Superior Quality Of Living With An Open Concept Living/Dining Rooms With Potlights, A Modern Kitchen With Stainless Appliances, Large Washroom With Large Shower With Glass Door, A Walk-Out To Backyard, And Above-Grade Windows And Walk-In Closets In Each Of The Bedrooms, In Addition To Storage Space/Closets In Living/Kitchen Area. Heat Recovery Ventilator On-Site & Furnace Filter Add To The Unique Best Features Of This Home. The One You Have Been Waiting For, A Must Not Miss! (id:51532)
Tags
| Property Summary |
|---|
Property Type
Single Family
Building Type
House
Square Footage
1100 - 1500 sqft
Community Name
Northwest Brampton
Title
Freehold
Parking Type
Attached Garage,Garage
| Building |
|---|
Bedrooms
Above Grade
2
Bathrooms
Total
2
Interior Features
Appliances Included
Water Heater - Tankless, Blinds, Dryer, Stove, Washer, Window Coverings, Refrigerator
Flooring
Laminate, Porcelain Tile
Basement Features
Walk out
Basement Type
N/A (Finished)
Building Features
Features
Conservation/green belt, Carpet Free
Foundation Type
Concrete
Style
Detached
Square Footage
1100 - 1500 sqft
Rental Equipment
Water Heater, Water Heater - Tankless
Fire Protection
Smoke Detectors
Heating & Cooling
Cooling
Central air conditioning, Ventilation system
Heating Type
Forced air
Utilities
Utility Type
Sewer(Installed)
Utility Sewer
Sanitary sewer
Water
Municipal water
Exterior Features
Exterior Finish
Brick
Neighbourhood Features
Community Features
Community Centre
Amenities Nearby
Public Transit, Schools, Place of Worship
Parking
Parking Type
Attached Garage,Garage
Total Parking Spaces
2
| Land |
|---|
Lot Features
Fencing
Fenced yard
| Level | Rooms | Dimensions |
|---|---|---|
| Basement | Living room | 8.2 m x 3.34 m |
| Kitchen | 5 m x 2.91 m | |
| Primary Bedroom | 3.96 m x 2.69 m | |
| Bedroom 2 | 3.64 m x 2.62 m | |
| Bathroom | 3.85 m x 1.5 m |
| Features | |||||
|---|---|---|---|---|---|
| Conservation/green belt | Carpet Free | Attached Garage | |||
| Garage | Water Heater - Tankless | Blinds | |||
| Dryer | Stove | Washer | |||
| Window Coverings | Refrigerator | Walk out | |||
| Central air conditioning | Ventilation system | ||||































