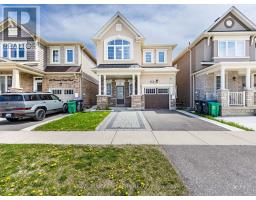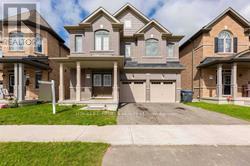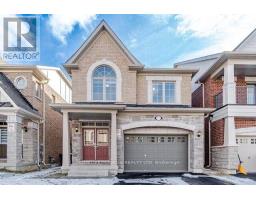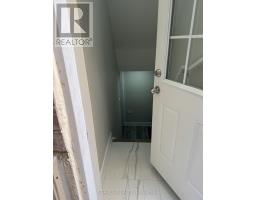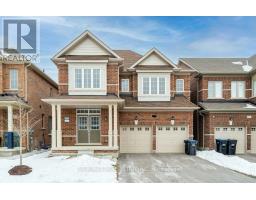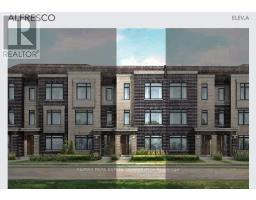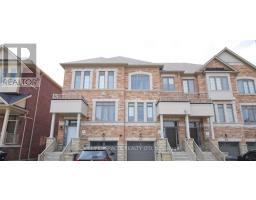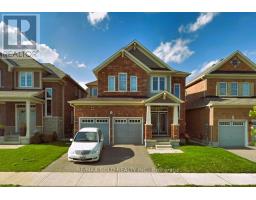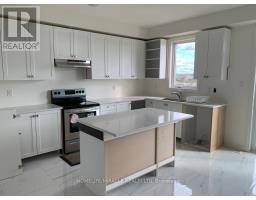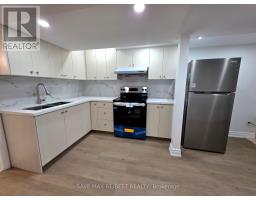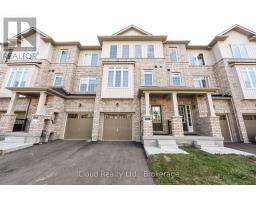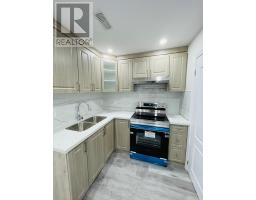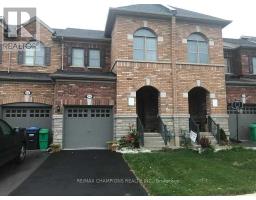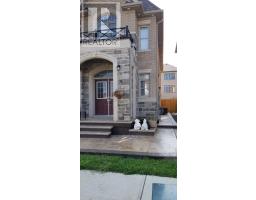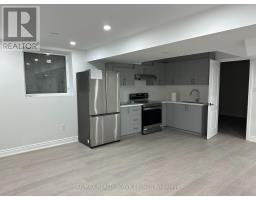UPPER - 10 GODERICH DRIVE, Brampton (Northwest Brampton), Ontario, CA
Address: UPPER - 10 GODERICH DRIVE, Brampton (Northwest Brampton), Ontario
5 Beds4 BathsNo Data sqftStatus: Rent Views : 912
Price
$3,799
Summary Report Property
- MKT IDW12564840
- Building TypeHouse
- Property TypeSingle Family
- StatusRent
- Added2 days ago
- Bedrooms5
- Bathrooms4
- AreaNo Data sq. ft.
- DirectionNo Data
- Added On21 Nov 2025
Property Overview
Welcome to the Beautiful home with 5 Bed/3 bath on 2nd floor with an Office room, Separate Family room and Drawing and Dinning on the main floor in the prestegious Mississauga Rd & Mayfield Rd are in NorthWest Brampton. Gourmet Kitchen with top of the line appliances, breakfast area, cozy family room with gas fireplace. Primary suite with 4 pc bath and a custom made walk-in closet. 2nd Floor laundry to make life convinient. Total 3 car parking (1 in Garage and 2 on the driveway). Upper unit tenant to pay 70% of the monthly utilities including hotwater tank rental. Tenant to obtain teant insurance. ***** Pictures are takenprior to current tenant's occupancy ***** (id:51532)
Tags
| Property Summary |
|---|
Property Type
Single Family
Building Type
House
Storeys
2
Square Footage
3000 - 3500 sqft
Community Name
Northwest Brampton
Title
Freehold
Land Size
41 x 91 FT|under 1/2 acre
Parking Type
Garage
| Building |
|---|
Bedrooms
Above Grade
5
Bathrooms
Total
5
Partial
1
Interior Features
Appliances Included
Garage door opener remote(s), Dryer, Oven, Washer, Window Coverings, Refrigerator
Flooring
Hardwood, Ceramic
Basement Type
None
Building Features
Foundation Type
Poured Concrete
Style
Detached
Square Footage
3000 - 3500 sqft
Rental Equipment
Water Heater
Heating & Cooling
Cooling
Central air conditioning
Heating Type
Forced air
Utilities
Utility Type
Cable(Available),Electricity(Installed),Sewer(Installed)
Utility Sewer
Sanitary sewer
Water
Municipal water
Exterior Features
Exterior Finish
Brick
Parking
Parking Type
Garage
Total Parking Spaces
3
| Land |
|---|
Lot Features
Fencing
Fenced yard
| Level | Rooms | Dimensions |
|---|---|---|
| Second level | Bedroom 5 | 3.66 m x 3.35 m |
| Bathroom | 2.1 m x 3 m | |
| Bathroom | 2.1 m x 3 m | |
| Bedroom | 3.96 m x 6.1 m | |
| Bedroom 2 | 3.56 m x 3.81 m | |
| Bedroom 3 | 4.12 m x 3.8 m | |
| Bedroom 4 | 4.37 m x 4.1 m | |
| Main level | Great room | 5.03 m x 3.96 m |
| Kitchen | 4.27 m x 6.04 m | |
| Dining room | 3.35 m x 3.96 m | |
| Living room | 3.35 m x 4.37 m | |
| Office | 3.05 m x 3.05 m | |
| Bathroom | 2 m x 1 m |
| Features | |||||
|---|---|---|---|---|---|
| Garage | Garage door opener remote(s) | Dryer | |||
| Oven | Washer | Window Coverings | |||
| Refrigerator | Central air conditioning | ||||






































