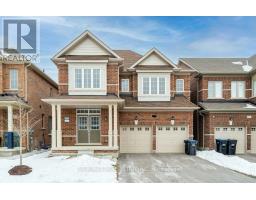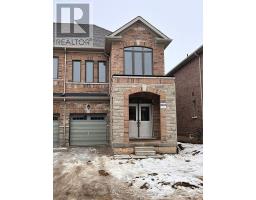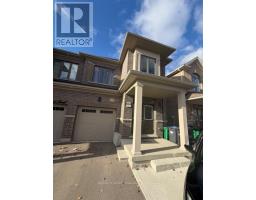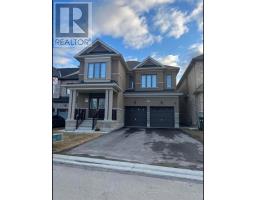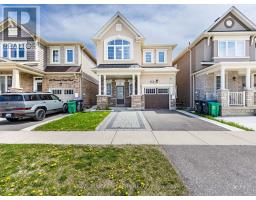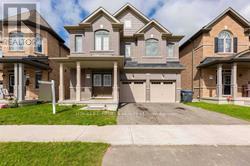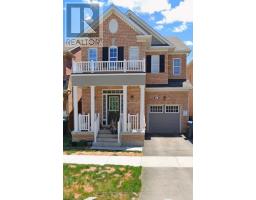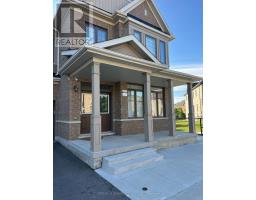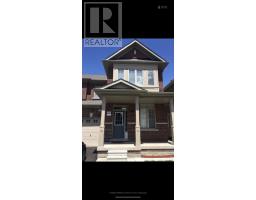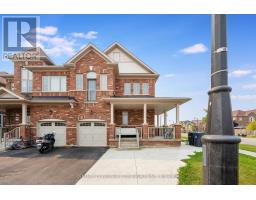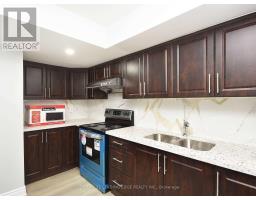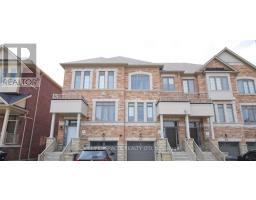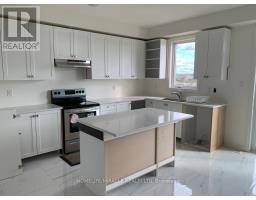(UPPER LEVEL ONLY) - 27 HAVERSTOCK CRESCENT, Brampton (Northwest Brampton), Ontario, CA
Address: (UPPER LEVEL ONLY) - 27 HAVERSTOCK CRESCENT, Brampton (Northwest Brampton), Ontario
5 Beds4 BathsNo Data sqftStatus: Rent Views : 109
Price
$3,500
Summary Report Property
- MKT IDW12583752
- Building TypeHouse
- Property TypeSingle Family
- StatusRent
- Added9 weeks ago
- Bedrooms5
- Bathrooms4
- AreaNo Data sq. ft.
- DirectionNo Data
- Added On28 Nov 2025
Property Overview
Gorgeous 5 Bedroom Detached House With 3 Full Washrooms On 2nd Floor. Fully Upgraded. Oak Staircase. Hardwood Flooring. 9 Ft Ceiling On Both Levels. Very Practical Layout With Combined Living & Dining Area, Family Room With Fireplace, Chef Delight Kitchen W/Island, Granite Counter Tops, Extended Upper Cabinets. Master Bedroom With Coffered Ceiling, 5 Pc Ensuite and Walk-In-Closet. All Bedrooms Attached With a Washroom. Close to Schools, Parks & other Amenities (id:51532)
Tags
| Property Summary |
|---|
Property Type
Single Family
Building Type
House
Storeys
2
Square Footage
2500 - 3000 sqft
Community Name
Northwest Brampton
Title
Freehold
Land Size
38.1 x 88.6 FT
Parking Type
Garage
| Building |
|---|
Bedrooms
Above Grade
5
Bathrooms
Total
5
Partial
1
Interior Features
Appliances Included
Water Heater
Flooring
Hardwood, Ceramic, Carpeted
Basement Type
None
Building Features
Foundation Type
Block
Style
Detached
Square Footage
2500 - 3000 sqft
Heating & Cooling
Cooling
Central air conditioning
Heating Type
Forced air
Utilities
Utility Sewer
Sanitary sewer
Water
Municipal water
Exterior Features
Exterior Finish
Brick
Parking
Parking Type
Garage
Total Parking Spaces
4
| Level | Rooms | Dimensions |
|---|---|---|
| Second level | Primary Bedroom | 5.48 m x 4.6 m |
| Bedroom 2 | 3.96 m x 3.2 m | |
| Bedroom 3 | 3.47 m x 3.9 m | |
| Bedroom 4 | 3.05 m x 3.05 m | |
| Bedroom 5 | 3.9 m x 3.05 m | |
| Main level | Living room | 3.45 m x 7.04 m |
| Dining room | 3.45 m x 7.04 m | |
| Family room | 3.84 m x 4.69 m | |
| Kitchen | 2.89 m x 3.9 m |
| Features | |||||
|---|---|---|---|---|---|
| Garage | Water Heater | Central air conditioning | |||































