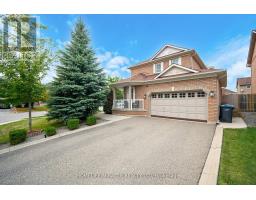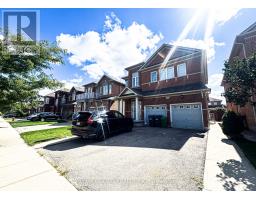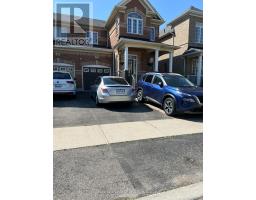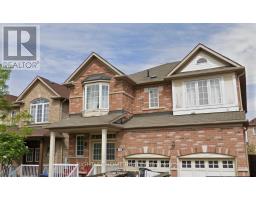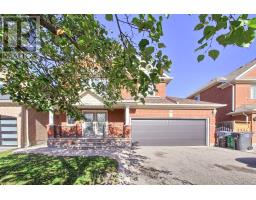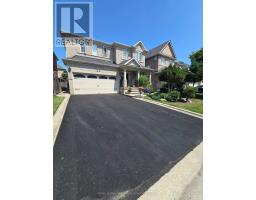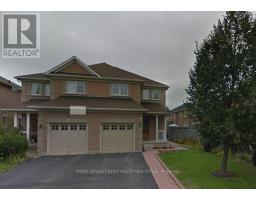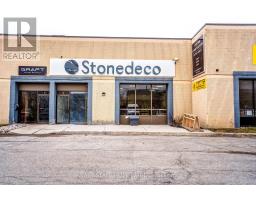129 VAN SCOTT DRIVE, Brampton (Northwest Sandalwood Parkway), Ontario, CA
Address: 129 VAN SCOTT DRIVE, Brampton (Northwest Sandalwood Parkway), Ontario
Summary Report Property
- MKT IDW12445322
- Building TypeHouse
- Property TypeSingle Family
- StatusRent
- Added3 weeks ago
- Bedrooms4
- Bathrooms3
- AreaNo Data sq. ft.
- DirectionNo Data
- Added On04 Oct 2025
Property Overview
Premium Corner Lot!!! Fully Furnished 4-Bedroom Home with Open-Concept Layout. This beautifully maintained home offers a functional and spacious design, perfect for comfortable living and entertaining. Features include: a Grand kitchen with a central island and a family-size breakfast area. Gourmet, professionally finished basement featuring a custom wet bar-ideal for entertaining Open-concept recreational room. Mature, private treed lot with professionally landscaped grounds Luxurious finishes throughout: hardwood floors, porcelain tiles, granite countertops, pot lights New A/C (2022), automatic sprinkler system with timer, and much more Important Notes: Garage, shed, and basement are reserved for the landlord's use only (storage)Tenant is responsible for 100% of utilities and the hot water tank rental The property will be delivered fully furnished, including all existing furniture shown (id:51532)
Tags
| Property Summary |
|---|
| Building |
|---|
| Level | Rooms | Dimensions |
|---|---|---|
| Second level | Primary Bedroom | 4.82 m x 3.66 m |
| Bedroom 2 | 3.35 m x 2.8 m | |
| Bedroom 3 | 3.05 m x 4.51 m | |
| Bedroom 4 | 3.35 m x 3.35 m | |
| Basement | Recreational, Games room | Measurements not available |
| Main level | Living room | 5.43 m x 3.49 m |
| Dining room | 3.54 m x 3.35 m | |
| Kitchen | 3.23 m x 6.4 m |
| Features | |||||
|---|---|---|---|---|---|
| Garage | No Garage | Central air conditioning | |||










































