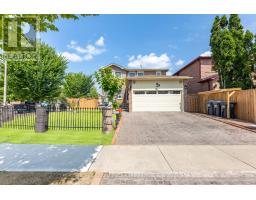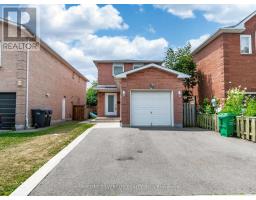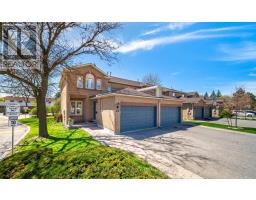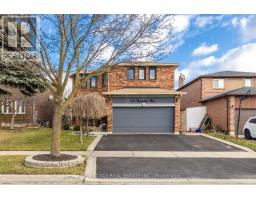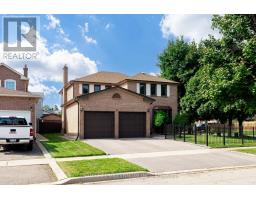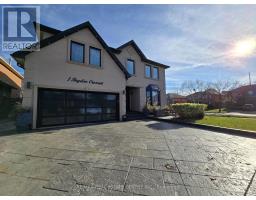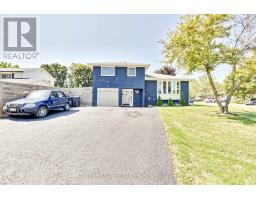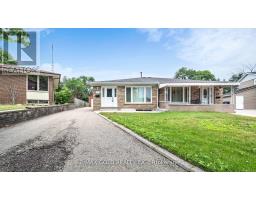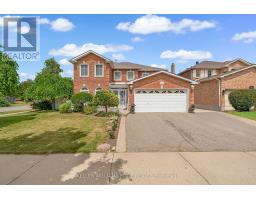30 PARKWAY AVENUE, Brampton (Northwood Park), Ontario, CA
Address: 30 PARKWAY AVENUE, Brampton (Northwood Park), Ontario
5 Beds3 Baths1500 sqftStatus: Buy Views : 514
Price
$999,000
Summary Report Property
- MKT IDW12430072
- Building TypeHouse
- Property TypeSingle Family
- StatusBuy
- Added6 days ago
- Bedrooms5
- Bathrooms3
- Area1500 sq. ft.
- DirectionNo Data
- Added On27 Sep 2025
Property Overview
Spacious and well-maintained 5-bedroom side-split detached home located in the desirable Northwood Park neighborhood. Features include hardwood flooring on the main floor, fresh paint, broadloom on the upper level, skylights in the kitchen, and a mudroom with walkout to the backyard. The primary bedroom offers a private 4-piece ensuite. This home also includes a separate entrance bachelor apartment perfect for rental income or extended family. Situated on a large lot and within walking distance to schools, transit, parks, and all amenities. Great opportunity for first-time buyers, families, or investors! (id:51532)
Tags
| Property Summary |
|---|
Property Type
Single Family
Building Type
House
Square Footage
1500 - 2000 sqft
Community Name
Northwood Park
Title
Freehold
Land Size
53.8 x 102.3 FT ; On A Curve
Parking Type
Detached Garage,Garage
| Building |
|---|
Bedrooms
Above Grade
5
Bathrooms
Total
5
Interior Features
Appliances Included
All, Window Coverings
Flooring
Hardwood, Ceramic, Carpeted
Basement Features
Apartment in basement, Separate entrance
Basement Type
N/A
Building Features
Foundation Type
Concrete
Style
Detached
Split Level Style
Sidesplit
Square Footage
1500 - 2000 sqft
Heating & Cooling
Cooling
Central air conditioning
Heating Type
Forced air
Utilities
Utility Type
Cable(Installed),Electricity(Installed),Sewer(Installed)
Utility Sewer
Sanitary sewer
Water
Municipal water
Exterior Features
Exterior Finish
Brick, Vinyl siding
Neighbourhood Features
Community Features
School Bus
Amenities Nearby
Park, Public Transit, Schools
Parking
Parking Type
Detached Garage,Garage
Total Parking Spaces
3
| Level | Rooms | Dimensions |
|---|---|---|
| Second level | Bedroom | 5 m x 3.01 m |
| Bedroom | 3.07 m x 2.53 m | |
| Bedroom | 3.7 m x 3.25 m | |
| Third level | Bedroom | 5.25 m x 3.58 m |
| Primary Bedroom | 4.29 m x 3.65 m | |
| Basement | Bedroom | 5.4 m x 3.36 m |
| Main level | Living room | 5.68 m x 3.86 m |
| Dining room | 3.2 m x 2.56 m | |
| Kitchen | 5.9 m x 2.38 m |
| Features | |||||
|---|---|---|---|---|---|
| Detached Garage | Garage | All | |||
| Window Coverings | Apartment in basement | Separate entrance | |||
| Central air conditioning | |||||
















