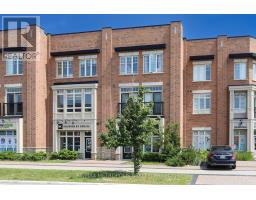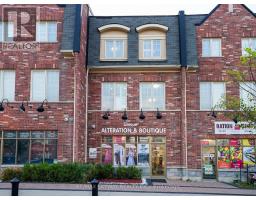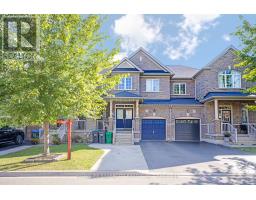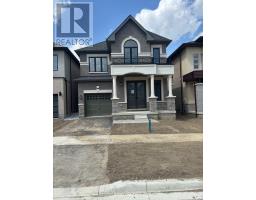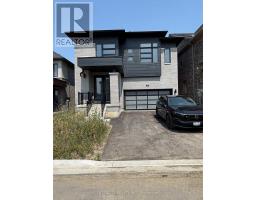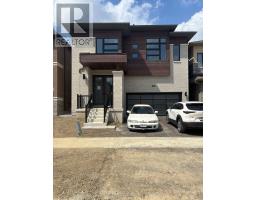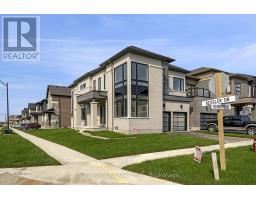32 YELLOW SORREL ROAD, Brampton (Sandringham-Wellington North), Ontario, CA
Address: 32 YELLOW SORREL ROAD, Brampton (Sandringham-Wellington North), Ontario
Summary Report Property
- MKT IDW12342235
- Building TypeRow / Townhouse
- Property TypeSingle Family
- StatusBuy
- Added1 weeks ago
- Bedrooms4
- Bathrooms4
- Area1500 sq. ft.
- DirectionNo Data
- Added On21 Aug 2025
Property Overview
Stunning East-Facing Luxury Home in Mayfield Village Designed for Ultimate Comfort & Convenience. Built in 2016, this beautifully maintained home offers 2,551 sq. ft. of living space (including the finished basement) and features a thoughtful layout with 9' ceilings on the main floor. Professionally upgraded house with oak stairs, elegant iron pickets, pot lights on every level, hardwood flooring throughout the main floor, upgraded electric panel, Equipped with EV charger provisions for future-ready living. Finished Basement W/A Legal Permit & A Sep Entrance From Garage. The exterior is equally impressive with no sidewalk, and a spacious backyard featuring a garden, gazebo and Enjoy 3-car parking (including garage). Inside, the home boasts a grand double-door primary bedroom with oversized his-and-hers walk-in closets, plus generous double-door closets in all additional bedrooms on the second floor, providing ample storage. Conveniently located just minutes from Highway 410 and close to parks, bus stops, libraries, Trinity Commons Mall, recreation centers, Walmart, grocery stores, and more. (id:51532)
Tags
| Property Summary |
|---|
| Building |
|---|
| Land |
|---|
| Level | Rooms | Dimensions |
|---|---|---|
| Second level | Primary Bedroom | 5.31 m x 3.84 m |
| Bedroom 2 | 3.959 m x 3.298 m | |
| Bedroom 3 | 3.99 m x 3.069 m | |
| Basement | Living room | Measurements not available |
| Kitchen | Measurements not available | |
| Bedroom | Measurements not available | |
| Main level | Living room | 6.099 m x 3.298 m |
| Dining room | Measurements not available | |
| Kitchen | 3.35 m x 2.688 m | |
| Family room | 3.728 m x 2.688 m |
| Features | |||||
|---|---|---|---|---|---|
| Attached Garage | Garage | Separate entrance | |||
| Central air conditioning | |||||














































