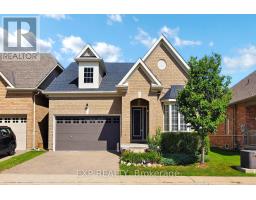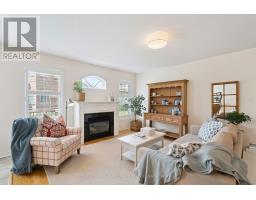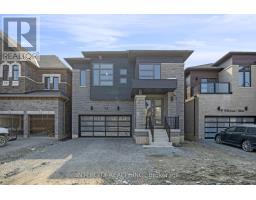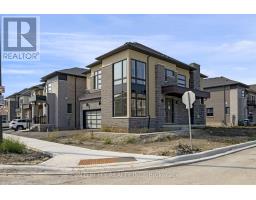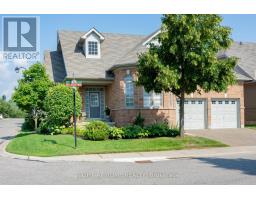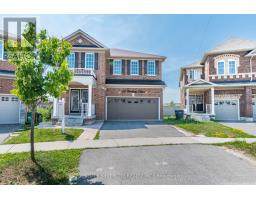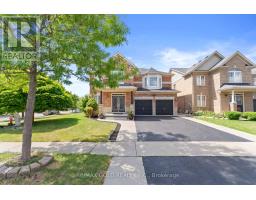18 HARTWELL GATE, Brampton (Sandringham-Wellington), Ontario, CA
Address: 18 HARTWELL GATE, Brampton (Sandringham-Wellington), Ontario
6 Beds4 Baths2500 sqftStatus: Buy Views : 953
Price
$1,299,999
Summary Report Property
- MKT IDW12120713
- Building TypeHouse
- Property TypeSingle Family
- StatusBuy
- Added1 days ago
- Bedrooms6
- Bathrooms4
- Area2500 sq. ft.
- DirectionNo Data
- Added On23 Aug 2025
Property Overview
This Beautiful Home Is Waiting for You!Come see this lovely 4+2 bedroom, 4-washroom home with a finished basement in the highly sought-after community of Cachet.The spacious living room with large windows offers a bright and welcoming entrance. The renovated kitchen features quartz countertops and stainless steel appliances perfect for preparing meals and enjoying time with family and friends.The bright, roomy bedrooms include ample closet space.This amazing location offers ultimate convenience with quick access to amenities such as grocery stores, hospitals, parks, public transit, and more.Location, location, location this house checks all the boxes! (id:51532)
Tags
| Property Summary |
|---|
Property Type
Single Family
Building Type
House
Storeys
2
Square Footage
2500 - 3000 sqft
Community Name
Sandringham-Wellington
Title
Freehold
Land Size
41 x 114.6 FT
Parking Type
Attached Garage,Garage
| Building |
|---|
Bedrooms
Above Grade
4
Below Grade
2
Bathrooms
Total
6
Partial
1
Interior Features
Appliances Included
Dishwasher, Dryer, Hood Fan, Stove, Washer, Refrigerator
Flooring
Hardwood, Laminate, Ceramic
Basement Features
Apartment in basement
Basement Type
N/A
Building Features
Foundation Type
Concrete
Style
Detached
Square Footage
2500 - 3000 sqft
Building Amenities
Fireplace(s)
Heating & Cooling
Cooling
Central air conditioning
Heating Type
Forced air
Utilities
Utility Sewer
Sanitary sewer
Water
Municipal water
Exterior Features
Exterior Finish
Brick
Parking
Parking Type
Attached Garage,Garage
Total Parking Spaces
4
| Land |
|---|
Lot Features
Fencing
Fenced yard
Other Property Information
Zoning Description
R1C-865
| Level | Rooms | Dimensions |
|---|---|---|
| Second level | Primary Bedroom | 5.83 m x 3.75 m |
| Bedroom 2 | 3.08 m x 4.12 m | |
| Bedroom 3 | 5.49 m x 4.57 m | |
| Bedroom 4 | 3.38 m x 5.36 m | |
| Basement | Living room | 3.47 m x 4.32 m |
| Kitchen | 2.62 m x 4.57 m | |
| Bedroom | 3.6 m x 4.72 m | |
| Bedroom | 3.47 m x 4.33 m | |
| Bathroom | Measurements not available | |
| Main level | Living room | 3.08 m x 7.53 m |
| Dining room | Measurements not available | |
| Kitchen | 6.06 m x 3.14 m | |
| Eating area | Measurements not available | |
| Family room | 3.26 m x 5.37 m | |
| Laundry room | 2.53 m x 1.76 m |
| Features | |||||
|---|---|---|---|---|---|
| Attached Garage | Garage | Dishwasher | |||
| Dryer | Hood Fan | Stove | |||
| Washer | Refrigerator | Apartment in basement | |||
| Central air conditioning | Fireplace(s) | ||||





















































