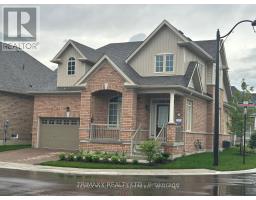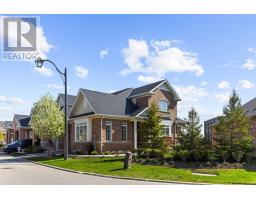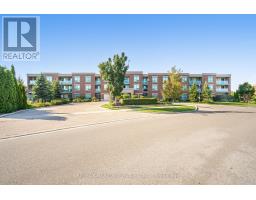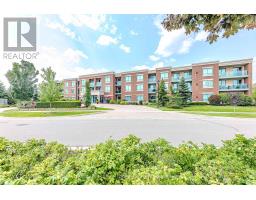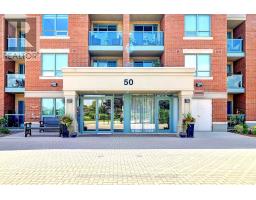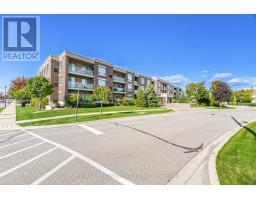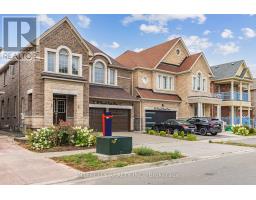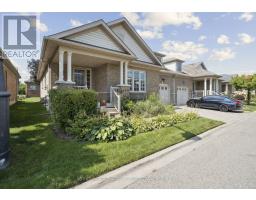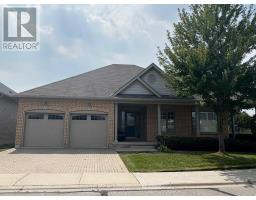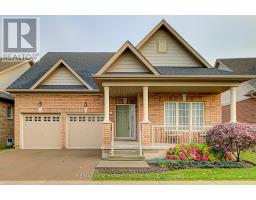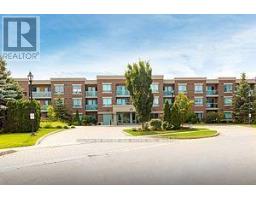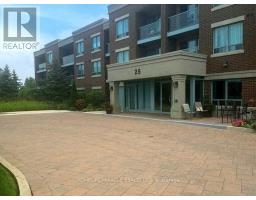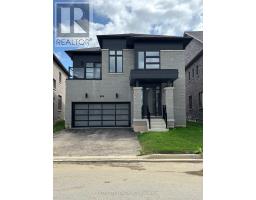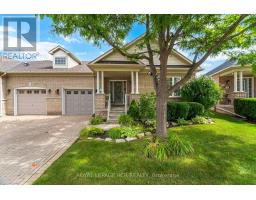39 RATTLESNAKE ROAD, Brampton (Sandringham-Wellington), Ontario, CA
Address: 39 RATTLESNAKE ROAD, Brampton (Sandringham-Wellington), Ontario
Summary Report Property
- MKT IDW12445719
- Building TypeHouse
- Property TypeSingle Family
- StatusBuy
- Added18 weeks ago
- Bedrooms6
- Bathrooms4
- Area2500 sq. ft.
- DirectionNo Data
- Added On13 Oct 2025
Property Overview
A Refined Retreat In The Heart Of Springdale Tucked Away In One Of Springdale's Most Prestigious Pockets, This Beautifully Maintained Residence Offers A Rare Combination Of Elegance, Comfort, And Convenience. Just Minutes From High-End Shopping, Top-Tier Amenities, And Major Transit Routes, This Home Is Perfectly Positioned For Modern Living. From The Moment You Enter, The Striking Cathedral Ceilings In The Foyer Make A Lasting Impression, Setting The Tone For The Thoughtfully Designed Interior. The Living Room, Defined By Its Impressive Ceiling Height And Architectural Presence, Serves As A Dramatic Centerpiece. Nearby, The Open-Concept Family Room, Dining Area, And Kitchen Offer A Bright And Inviting Space, Ideal For Both Casual Gatherings And Upscale Entertaining. The Kitchen, Renovated Just A Year Ago, Is A True Highlight Featuring Quartz Countertops, Modern Finishes, And Plenty Of Space For Cooking And Hosting. Throughout The Home, You'll Find A Tasteful Blend Of Porcelain Tiles And Rich Hardwood Flooring, Reflecting Both Style And Durability. A Separate Entrance Leads To A Fully Finished Basement, Offering Flexible Space For Extended Family Or Additional Income Potential. This Move-In Ready Home Has Been Maintained With Care And Pride, Showcasing Quality Craftsmanship And Timeless Design At Every Turn. Furniture May Be Included. Please Reach Out For Details. (id:51532)
Tags
| Property Summary |
|---|
| Building |
|---|
| Land |
|---|
| Level | Rooms | Dimensions |
|---|---|---|
| Second level | Bedroom 4 | 3.68 m x 3.61 m |
| Primary Bedroom | 5.56 m x 4.52 m | |
| Bedroom 2 | 4.94 m x 3.68 m | |
| Bedroom 3 | 3.82 m x 3.68 m | |
| Basement | Living room | 5 m x 6 m |
| Kitchen | 5 m x 3 m | |
| Bedroom | 3 m x 3.5 m | |
| Bedroom | 3 m x 3.5 m | |
| Main level | Living room | 6.96 m x 3.82 m |
| Dining room | 6.96 m x 3.82 m | |
| Family room | 6.19 m x 5.41 m | |
| Kitchen | 3.68 m x 3.13 m | |
| Eating area | 4.03 m x 3.48 m | |
| Laundry room | Measurements not available |
| Features | |||||
|---|---|---|---|---|---|
| Attached Garage | Garage | Garage door opener remote(s) | |||
| Central Vacuum | Water meter | Apartment in basement | |||
| Separate entrance | Central air conditioning | ||||
















































