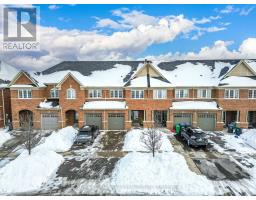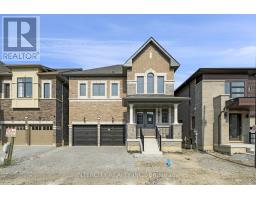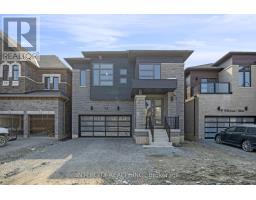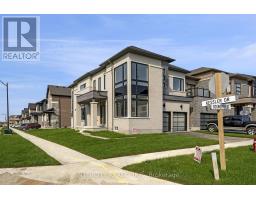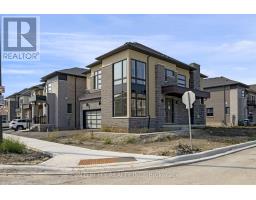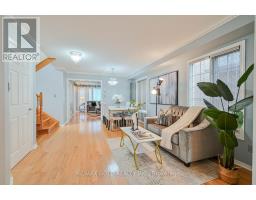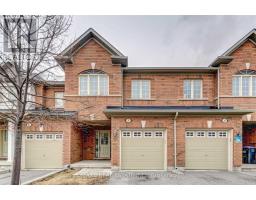54 ROCKSTEP COURT, Brampton (Sandringham-Wellington), Ontario, CA
Address: 54 ROCKSTEP COURT, Brampton (Sandringham-Wellington), Ontario
Summary Report Property
- MKT IDW11938632
- Building TypeHouse
- Property TypeSingle Family
- StatusBuy
- Added6 weeks ago
- Bedrooms3
- Bathrooms3
- Area0 sq. ft.
- DirectionNo Data
- Added On21 Feb 2025
Property Overview
DESIRABLE 2-car detached featuring 3 bed, 3 bath approx 2500sqft in PRIME location, situated on a premium 35ft lot on a quiet cul-de-sac w/ access to walking trails, valleys, & conservation areas. Covered porch perfect for morning coffee. Sunken foyer entry. RARE cleverly laid out open-concept floorplan. In-between front living room w/ French door W/O to balcony & cathedral ceilings provides a perfect place for entertaining. Venture down the hall to the formal dining room. Executive chefs kitchen upgraded w/ tall cabinetry, breakfast bar, & B/I pantry. Cozy breakfast nook W/O to deck. Spacious family room w/ Fireplace ideal for family enjoyment. Stroll upstairs to find 3 large family sized bedrooms & 2 full baths. Primary bed w/ W/I closet & 4-pc ensuite. Convenient upper-level laundry closet. Unfinished bsmt w/ potential for rental or in-law suite. Fully fenced private backyard offers the ideal space for summer recreational use. Located steps to top rated schools, parks, surrounded by splendid trails, public transit, & much more! Book your private showing now! **EXTRAS** Live in one of the most desired neighbourhoods. Perfect balance of connectivity & tranquility. (id:51532)
Tags
| Property Summary |
|---|
| Building |
|---|
| Land |
|---|
| Level | Rooms | Dimensions |
|---|---|---|
| Second level | Primary Bedroom | 5.37 m x 5.01 m |
| Bedroom 2 | 3.15 m x 3.61 m | |
| Bedroom 3 | 3.15 m x 3.15 m | |
| Main level | Foyer | 2.13 m x 2.73 m |
| Kitchen | 3.32 m x 4.27 m | |
| Eating area | 3.33 m x 2.79 m | |
| Family room | 5.08 m x 3.75 m | |
| Ground level | Dining room | 3.87 m x 3.68 m |
| In between | Living room | 5.27 m x 6.32 m |
| Features | |||||
|---|---|---|---|---|---|
| Cul-de-sac | Wooded area | Guest Suite | |||
| Garage | Central air conditioning | ||||














































