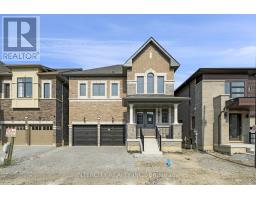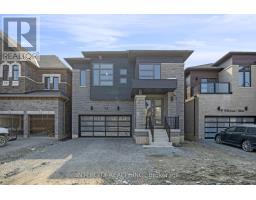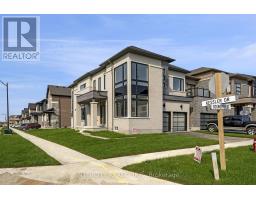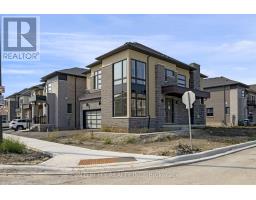60 CLOVER BLOOM ROAD, Brampton (Sandringham-Wellington), Ontario, CA
Address: 60 CLOVER BLOOM ROAD, Brampton (Sandringham-Wellington), Ontario
Summary Report Property
- MKT IDW11952680
- Building TypeRow / Townhouse
- Property TypeSingle Family
- StatusBuy
- Added1 days ago
- Bedrooms4
- Bathrooms3
- Area0 sq. ft.
- DirectionNo Data
- Added On20 Feb 2025
Property Overview
Stunning Freehold End-Unit Townhouse (Like Semi) located in sought after Sandringham Wellington - Steps away from Brampton Civic Hospital. This gorgeous and well kept home features an exceptionally Rare bright and spacious open concept layout with large Living and Dining area filled with Natural Light and Beautiful Laminate Flooring and Pot Lights! The kitchen features a large Quartz Countertop with stainless steel appliances along with a spacious breakfast area. Walk-out to your fully fenced in and beautifully landscaped yard - ready for you to entertain and equipped with a Hot Tub to truly make this your space to unwind and relax after a long day! Upstairs you are greeted with three generous sized bedrooms -- Large Primary bedroom with lots of natural light, His and Hers large closet along with access to washroom. Great Size and Second and Third Bedroom with laminate flooring throughout! Basement has been finished to include a great size Recreation room, the ideal space for a large gathering or for cozy movie nights! You can also find a 4th bedroom and a full 3 Piece washroom. Freshly Painted Throughout, *No Carpet* and beautifully maintained home that is MOVE-IN Ready! Excellent Location -- Close to the hospital, Schools, Plaza, Highway, Place of Worship and Much more all within Minutes away. Charming exterior with beautifully landscaped yard and exterior pot lights gives this home the perfect curb appeal! New Roof in 2022. This Home truly has it all and is a rare find in this neighbourhood -- you will feel right at Home! (id:51532)
Tags
| Property Summary |
|---|
| Building |
|---|
| Level | Rooms | Dimensions |
|---|---|---|
| Second level | Primary Bedroom | 6.1 m x 3.35 m |
| Bedroom 2 | 3.85 m x 3.05 m | |
| Bedroom 3 | 3.65 m x 3.25 m | |
| Basement | Bedroom 4 | Measurements not available |
| Recreational, Games room | Measurements not available | |
| Main level | Living room | 4.55 m x 3.05 m |
| Dining room | 3.65 m x 3.05 m | |
| Kitchen | 3.8 m x 3.35 m | |
| Eating area | 3.35 m x 2.55 m |
| Features | |||||
|---|---|---|---|---|---|
| Lighting | Carpet Free | Attached Garage | |||
| Hot Tub | Window Coverings | Central air conditioning | |||






















































