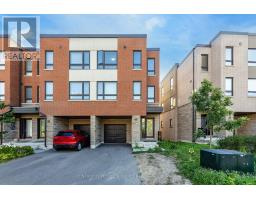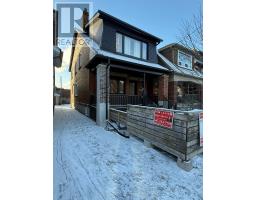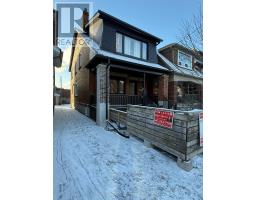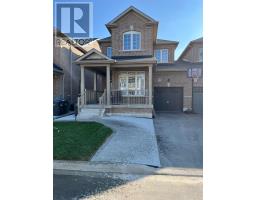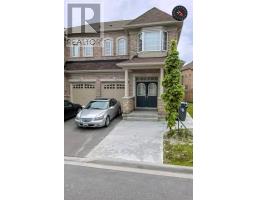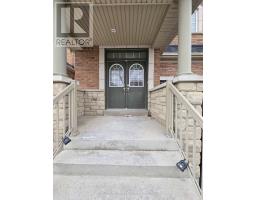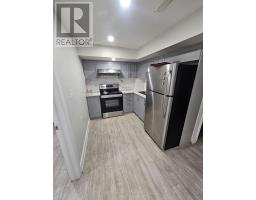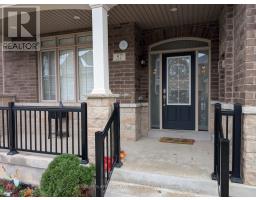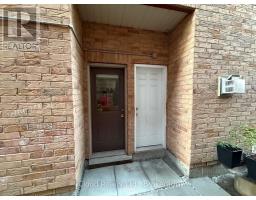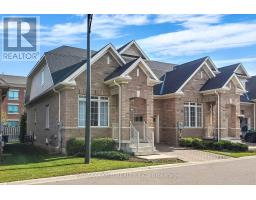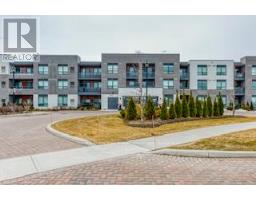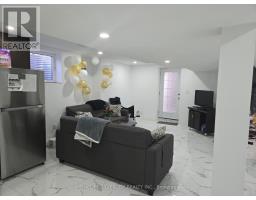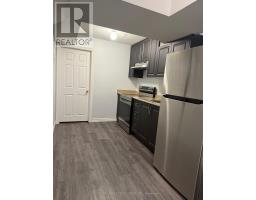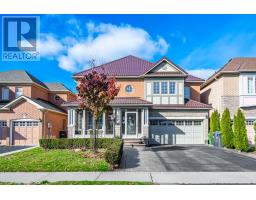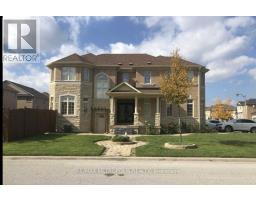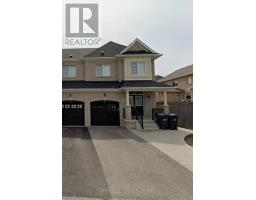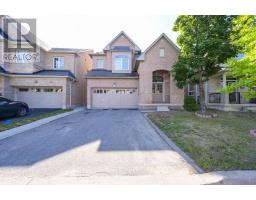UPPER - 2 CHECKERBERRY CRESCENT, Brampton (Sandringham-Wellington), Ontario, CA
Address: UPPER - 2 CHECKERBERRY CRESCENT, Brampton (Sandringham-Wellington), Ontario
4 Beds3 BathsNo Data sqftStatus: Rent Views : 995
Price
$3,299
Summary Report Property
- MKT IDW12375554
- Building TypeHouse
- Property TypeSingle Family
- StatusRent
- Added13 weeks ago
- Bedrooms4
- Bathrooms3
- AreaNo Data sq. ft.
- DirectionNo Data
- Added On21 Oct 2025
Property Overview
This gorgeous, well-maintained detached 4-bedroom home sits on a beautifully landscaped, oversized corner lot. The upper level is available for lease, offering. Spacious layout with separate living and family rooms featuring high ceilings, Upgraded finishes: hardwood floors throughout, oak staircase, pot lights, granite countertops, backsplash, Modern kitchen with built-in stainless steel appliances, Master bedroom with ensuite and walk-in closet,3 additional generous bedrooms and 2.5 bathrooms ,Decorative exposed concrete driveway and walkway. Private entrance to upper unit. Tenant responsible for 70% utilities (confirmable) (id:51532)
Tags
| Property Summary |
|---|
Property Type
Single Family
Building Type
House
Storeys
2
Square Footage
2000 - 2500 sqft
Community Name
Sandringham-Wellington
Title
Freehold
Land Size
49.7 x 106.1 FT
Parking Type
No Garage
| Building |
|---|
Bedrooms
Above Grade
4
Bathrooms
Total
4
Partial
1
Interior Features
Flooring
Hardwood
Building Features
Foundation Type
Poured Concrete
Style
Detached
Square Footage
2000 - 2500 sqft
Heating & Cooling
Cooling
Central air conditioning
Heating Type
Forced air
Utilities
Utility Sewer
Sanitary sewer
Water
Municipal water
Exterior Features
Exterior Finish
Brick
Parking
Parking Type
No Garage
Total Parking Spaces
2
| Level | Rooms | Dimensions |
|---|---|---|
| Second level | Bedroom 4 | 5.02 m x 3.41 m |
| Primary Bedroom | 4.99 m x 4.34 m | |
| Bedroom 2 | 3.81 m x 3.12 m | |
| Bedroom 3 | 3.65 m x 3.03 m | |
| Main level | Great room | 3.65 m x 4.41 m |
| Kitchen | 6.08 m x 2.74 m | |
| Dining room | 3.73 m x 3.34 m |
| Features | |||||
|---|---|---|---|---|---|
| No Garage | Central air conditioning | ||||









































