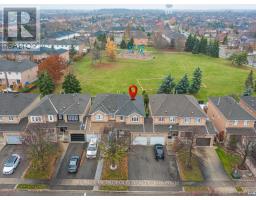14 TWIN WILLOW CRESCENT, Brampton (Snelgrove), Ontario, CA
Address: 14 TWIN WILLOW CRESCENT, Brampton (Snelgrove), Ontario
Summary Report Property
- MKT IDW11886428
- Building TypeHouse
- Property TypeSingle Family
- StatusBuy
- Added7 days ago
- Bedrooms7
- Bathrooms15
- Area0 sq. ft.
- DirectionNo Data
- Added On09 Dec 2024
Property Overview
Welcome to this stunning 4-bedroom home, offering over 3,000 sqft of beautifully designed living space where style, elegance, and functionality come together seamlessly. Nestled on a premium lot with no homes behind, this property offers both privacy and a prime location. The standout feature? A 2-bedroom LEGAL basement apartment currently generating rental income with happy tenants a perfect opportunity for hassle-free, steady income. Additionally, there's potential for even more income with a secondary 1-bedroom unit, making this property an excellent investment. With its bright, open layout, spacious rooms, and thoughtfully designed spaces, this home offers flexible living options to suit your family's needs or to maximize rental opportunities. (id:51532)
Tags
| Property Summary |
|---|
| Building |
|---|
| Land |
|---|
| Level | Rooms | Dimensions |
|---|---|---|
| Second level | Primary Bedroom | 5.33 m x 5.49 m |
| Bedroom 2 | 3.33 m x 3.1 m | |
| Bedroom 3 | 4.37 m x 3.43 m | |
| Bedroom 4 | 3.84 m x 3.07 m | |
| Main level | Living room | 4.06 m x 3.81 m |
| Dining room | 4.06 m x 3.63 m | |
| Kitchen | 3.3 m x 2.92 m | |
| Eating area | 3.3 m x 2.44 m | |
| Family room | 5.03 m x 3.56 m |
| Features | |||||
|---|---|---|---|---|---|
| Attached Garage | Central Vacuum | Window Coverings | |||
| Walk-up | Central air conditioning | ||||












































