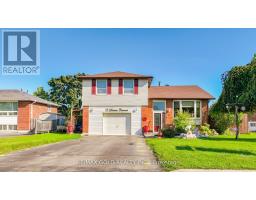14 DUNBLAINE CRESCENT, Brampton (Southgate), Ontario, CA
Address: 14 DUNBLAINE CRESCENT, Brampton (Southgate), Ontario
Summary Report Property
- MKT IDW11883769
- Building TypeHouse
- Property TypeSingle Family
- StatusBuy
- Added6 days ago
- Bedrooms3
- Bathrooms2
- Area0 sq. ft.
- DirectionNo Data
- Added On06 Dec 2024
Property Overview
Welcome to 14 Dunblaine Crescent Features Beautiful Well Maintained Home On Quiet Court Location Sits on 115' Deep Lot With Extra Spacious Living Room Overlooks Manicured Front Yard thru Bow Window; Open Concept Dining Area perfect for Family Gathering Overlooks to Large Eat in Upgraded Kitchen with Soft Close Cabinets and Movable Center Island...Walks Out to Large Side yard with Family Sized Deck Perfect for Summer BBQs with Loved Ones to Beautiful Garden Area with No House on the Back...3 Generous Sized Bedrooms; 2 Upgraded Washrooms...Finished Lower Level With Huge Rec Room with 2 Pc Washroom with SEPARATE SIDE ENTRANCE TO THE BASEMENT with Lots of Potential...Ready to Move in Home in Desirable Neighborhood of Brampton Close to HWYs; GO TRANSIT Schools; Shopping &much More.. DONT MISS IT!!! **** EXTRAS **** Roof Shingles 2020 ; Lennox Furnace 2016; AC (2017); Windows 2019; (id:51532)
Tags
| Property Summary |
|---|
| Building |
|---|
| Level | Rooms | Dimensions |
|---|---|---|
| Lower level | Recreational, Games room | 7.25 m x 3.35 m |
| Main level | Living room | 4.92 m x 3.85 m |
| Dining room | 3.45 m x 3.35 m | |
| Kitchen | 3.83 m x 3.43 m | |
| Upper Level | Primary Bedroom | 4.72 m x 3.69 m |
| Bedroom 2 | 3.51 m x 2.91 m | |
| Bedroom 3 | 3.79 m x 3.37 m |
| Features | |||||
|---|---|---|---|---|---|
| Garage | Dishwasher | Dryer | |||
| Freezer | Refrigerator | Stove | |||
| Washer | Separate entrance | Central air conditioning | |||
























































