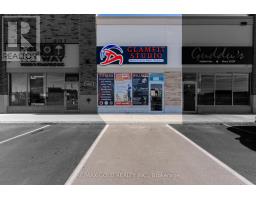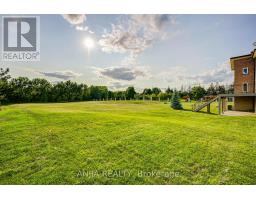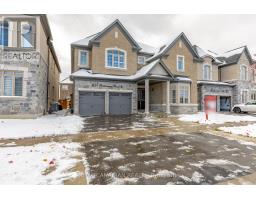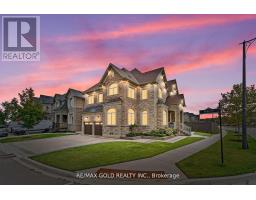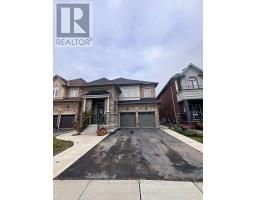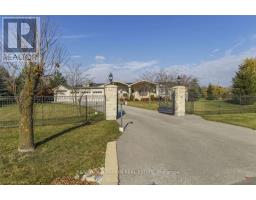10 DOPP CRESCENT, Brampton (Toronto Gore Rural Estate), Ontario, CA
Address: 10 DOPP CRESCENT, Brampton (Toronto Gore Rural Estate), Ontario
7 Beds6 Baths2500 sqftStatus: Buy Views : 893
Price
$1,199,000
Summary Report Property
- MKT IDW12529178
- Building TypeHouse
- Property TypeSingle Family
- StatusBuy
- Added1 weeks ago
- Bedrooms7
- Bathrooms6
- Area2500 sq. ft.
- DirectionNo Data
- Added On12 Nov 2025
Property Overview
Lb For Easy Showing, Detached home located in the vales of the Humber, upper level features 4 bedrooms with 3 Full washrooms, Primary room with 6 pc ensuite & walk in closet. kitchen with Ceramic Floor. Main floor features Double Door Entry, Separate family room, Living & Dining combined, kitchen w/breakfast, walk out to backyard, powder room, and large window. Easy access to garage & side door. 2 Bedroom Legal Basement, Extended driveway, Separate walk-up basement entrance by builder. No sidewalk, Amazing location. (id:51532)
Tags
| Property Summary |
|---|
Property Type
Single Family
Building Type
House
Storeys
2
Square Footage
2500 - 3000 sqft
Community Name
Toronto Gore Rural Estate
Title
Freehold
Land Size
47 x 90.3 FT
Parking Type
Attached Garage,Garage
| Building |
|---|
Bedrooms
Above Grade
4
Below Grade
3
Bathrooms
Total
7
Partial
1
Interior Features
Appliances Included
Garage door opener remote(s), Dishwasher, Dryer, Stove, Washer, Refrigerator
Flooring
Hardwood, Vinyl, Ceramic
Basement Features
Separate entrance, Apartment in basement
Basement Type
N/A, N/A, N/A (Finished)
Building Features
Foundation Type
Concrete
Style
Detached
Square Footage
2500 - 3000 sqft
Rental Equipment
Water Heater
Building Amenities
Fireplace(s)
Heating & Cooling
Cooling
Central air conditioning
Heating Type
Forced air
Utilities
Utility Sewer
Sanitary sewer
Water
Municipal water
Exterior Features
Exterior Finish
Brick, Stone
Parking
Parking Type
Attached Garage,Garage
Total Parking Spaces
6
| Land |
|---|
Other Property Information
Zoning Description
Residential
| Level | Rooms | Dimensions |
|---|---|---|
| Second level | Primary Bedroom | 15 m x 14.6 m |
| Bedroom 2 | 13 m x 10 m | |
| Bedroom 3 | 10.1 m x 13 m | |
| Basement | Bedroom 2 | 9.2 m x 6.6 m |
| Bedroom 3 | 10.7 m x 9.9 m | |
| Bedroom 4 | 16.1 m x 11.2 m | |
| Bedroom | 10.09 m x 10 m | |
| Main level | Living room | 17.1 m x 12.4 m |
| Dining room | 17.1 m x 12.4 m | |
| Family room | 18 m x 12 m | |
| Kitchen | 15 m x 7.6 m | |
| Eating area | 15 m x 13 m |
| Features | |||||
|---|---|---|---|---|---|
| Attached Garage | Garage | Garage door opener remote(s) | |||
| Dishwasher | Dryer | Stove | |||
| Washer | Refrigerator | Separate entrance | |||
| Apartment in basement | Central air conditioning | Fireplace(s) | |||










































