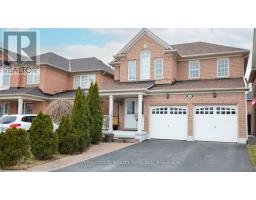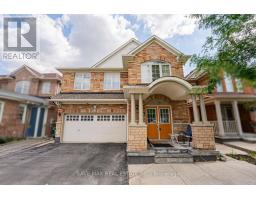22 SAINT HUBERT DRIVE, Brampton (Vales of Castlemore), Ontario, CA
Address: 22 SAINT HUBERT DRIVE, Brampton (Vales of Castlemore), Ontario
Summary Report Property
- MKT IDW12369273
- Building TypeHouse
- Property TypeSingle Family
- StatusBuy
- Added6 days ago
- Bedrooms5
- Bathrooms4
- Area3500 sq. ft.
- DirectionNo Data
- Added On31 Aug 2025
Property Overview
Prestigious Vales Of Castlemore North! Stunning Detached Home With 3600+ Sq Ft Above Grade, 5 Bedrooms, 4 Baths, And 6-Car Parking. Main Floor Offers Separate Living And Formal Dining Rooms, Gourmet Kitchen With Stainless Steel Appliances, Tile Flooring, Backsplash, Breakfast Area With Backyard Walkout, Family Room With Fireplace, Big Windows Overlooking Backyard, A Spacious Office With Large Windows, A Powder Room, And Laundry. Sun-Filled With Pot Lights On Main Floor. Upstairs Features A Primary Bedroom With 6-Pc Ensuite And Walk-In Closet, Second Bedroom With Private 3-Pc Bath And Loft, Two Bedrooms With Jack & Jill Bath, Plus A Large Office. Basement Has Two Entrances Plus Separate Side Entrance; Legal Permit Available. Large Backyard, Close To Schools, Parks, Shopping, And Highways. (id:51532)
Tags
| Property Summary |
|---|
| Building |
|---|
| Level | Rooms | Dimensions |
|---|---|---|
| Second level | Bedroom 5 | 12.99 m x 6.99 m |
| Loft | 7.78 m x 4.89 m | |
| Primary Bedroom | 20.01 m x 15.29 m | |
| Bedroom 2 | 15.49 m x 12.5 m | |
| Bedroom 3 | 15.78 m x 12.99 m | |
| Bedroom 4 | 12.99 m x 12.37 m | |
| Main level | Living room | 15.98 m x 12.5 m |
| Dining room | 16.17 m x 12.8 m | |
| Kitchen | 12.37 m x 11.98 m | |
| Eating area | 14.99 m x 12.99 m | |
| Family room | 19 m x 14.04 m | |
| Office | 11.58 m x 10.37 m |
| Features | |||||
|---|---|---|---|---|---|
| Carpet Free | Attached Garage | Garage | |||
| Water Heater | Blinds | Dishwasher | |||
| Dryer | Stove | Washer | |||
| Refrigerator | Central air conditioning | ||||
























































