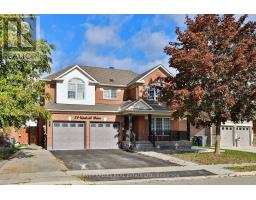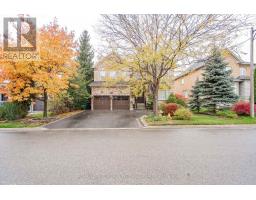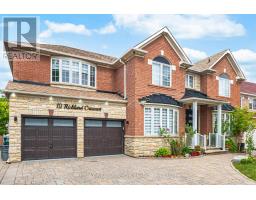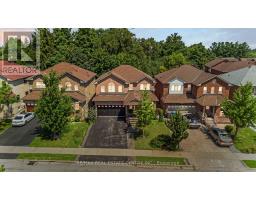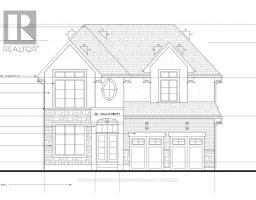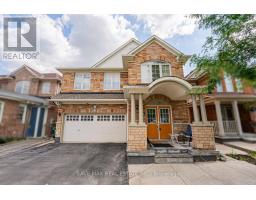28 CROCKER DRIVE, Brampton (Vales of Castlemore), Ontario, CA
Address: 28 CROCKER DRIVE, Brampton (Vales of Castlemore), Ontario
4 Beds4 Baths3500 sqftStatus: Buy Views : 857
Price
$1,579,000
Summary Report Property
- MKT IDW12548152
- Building TypeHouse
- Property TypeSingle Family
- StatusBuy
- Added2 weeks ago
- Bedrooms4
- Bathrooms4
- Area3500 sq. ft.
- DirectionNo Data
- Added On15 Nov 2025
Property Overview
Welcome to this beautifully maintained home in one of Brampton's most desirable neighborhoods. Premium 60 Ft lot , 9-ft ceilings on main floor, and a bright layout with separate Living, Dining, Family and office . 4 bedroom on second floor 3 full baths. The grand double door entry . Step outside to the oversized deck perfect for the hosting summer gatherings, BBQ or quiet evening relaxation. (id:51532)
Tags
| Property Summary |
|---|
Property Type
Single Family
Building Type
House
Storeys
2
Square Footage
3500 - 5000 sqft
Community Name
Vales of Castlemore
Title
Freehold
Land Size
60.1 x 92.5 FT
Parking Type
Attached Garage,Garage
| Building |
|---|
Bedrooms
Above Grade
4
Bathrooms
Total
4
Partial
1
Interior Features
Flooring
Hardwood
Basement Type
N/A (Unfinished)
Building Features
Features
Carpet Free
Foundation Type
Poured Concrete
Style
Detached
Square Footage
3500 - 5000 sqft
Building Amenities
Fireplace(s)
Heating & Cooling
Cooling
Central air conditioning
Heating Type
Forced air
Utilities
Utility Sewer
Sanitary sewer
Water
Municipal water
Exterior Features
Exterior Finish
Brick
Parking
Parking Type
Attached Garage,Garage
Total Parking Spaces
6
| Level | Rooms | Dimensions |
|---|---|---|
| Second level | Primary Bedroom | 5.71 m x 4.94 m |
| Bedroom 2 | 2.6 m x 4.74 m | |
| Bedroom 3 | 4.23 m x 4.01 m | |
| Bedroom 4 | 5.86 m x 3.63 m | |
| Main level | Family room | 5.75 m x 3.95 m |
| Living room | 3.47 m x 4.49 m | |
| Dining room | 4.44 m x 3.66 m | |
| Office | 3.19 m x 3.67 m | |
| Kitchen | 3.6 m x 3.67 m | |
| Eating area | 3.71 m x 4.49 m |
| Features | |||||
|---|---|---|---|---|---|
| Carpet Free | Attached Garage | Garage | |||
| Central air conditioning | Fireplace(s) | ||||










































