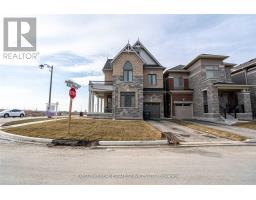101 COBRIZA CRESCENT, Brampton, Ontario, CA
Address: 101 COBRIZA CRESCENT, Brampton, Ontario
Summary Report Property
- MKT IDW9255152
- Building TypeHouse
- Property TypeSingle Family
- StatusBuy
- Added14 weeks ago
- Bedrooms4
- Bathrooms3
- Area0 sq. ft.
- DirectionNo Data
- Added On15 Aug 2024
Property Overview
The Pinnacle Of Semis ! This Stunning 4-Bedroom Semi-Detached Property Is Now Available For Sale. The Property Boasts A Spacious Living Room, A Fully-Equipped Modern Gourmet Kitchen With A Dining Area, Four Generously Sized Bedrooms With Ample Closet Space, And A Well-Maintained Private Garden Perfect For Outdoor Entertaining. The Master Bedroom Features An En-Suite Bathroom And A Walk-In Closet. Additionally, There Is Ample Off-Street Parking Available. This Property Offers A Perfect Combination Of Modern Design, Abundant Space, And Classic Charm In A Highly Desirable Location. It Is A Fantastic Opportunity To Own A Comfortable Home That Is Perfect For Families And Entertaining Guests. Don't Miss Out On This Excellent Opportunity To Make This Your Home. High-Quality Hardwood Flooring Throughout The Main Floor And Upper Hallway. Ceramic Tiles In The Foyer, Kitchen, And Bathrooms. Granite Countertops In The Kitchen And All Bathrooms. Second Floor Laundry ! **** EXTRAS **** Located In A Family-Friendly Neighbourhood With Easy Access To Schools, Parks, And Amenities, This Home Is Ideal For Families Looking For A Spacious And Modern Living Space. (id:51532)
Tags
| Property Summary |
|---|
| Building |
|---|
| Land |
|---|
| Level | Rooms | Dimensions |
|---|---|---|
| Second level | Primary Bedroom | Measurements not available |
| Bedroom 2 | Measurements not available | |
| Bedroom 3 | Measurements not available | |
| Bedroom 4 | Measurements not available | |
| Ground level | Family room | Measurements not available |
| Kitchen | Measurements not available |
| Features | |||||
|---|---|---|---|---|---|
| Attached Garage | Oven - Built-In | Dryer | |||
| Washer | Window Coverings | Separate entrance | |||
| Central air conditioning | Fireplace(s) | ||||
































































