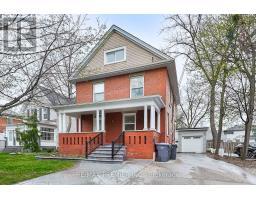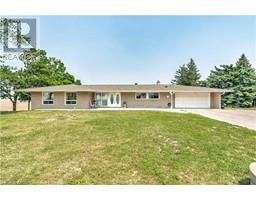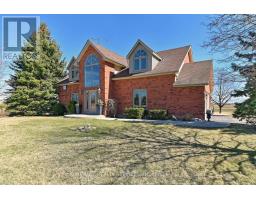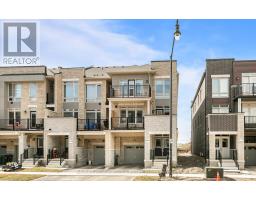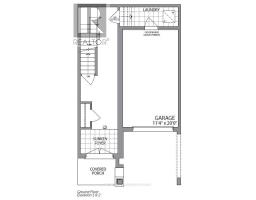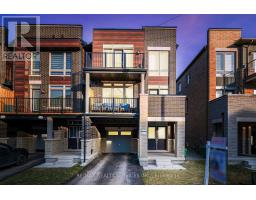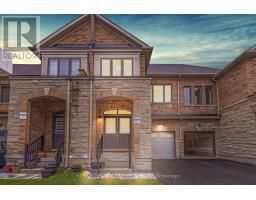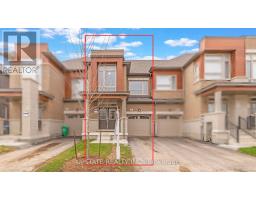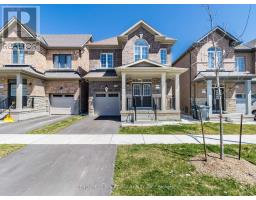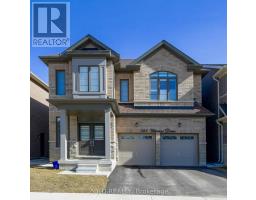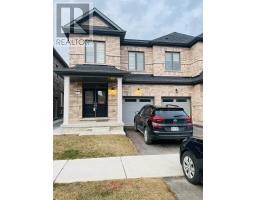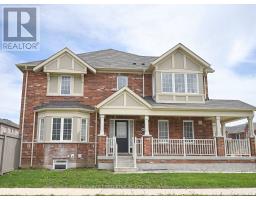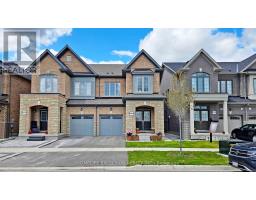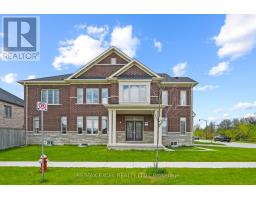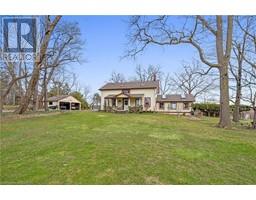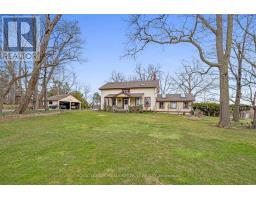102 CEDARBROOK RD, Brampton, Ontario, CA
Address: 102 CEDARBROOK RD, Brampton, Ontario
Summary Report Property
- MKT IDW8321756
- Building TypeRow / Townhouse
- Property TypeSingle Family
- StatusBuy
- Added1 weeks ago
- Bedrooms3
- Bathrooms3
- Area0 sq. ft.
- DirectionNo Data
- Added On09 May 2024
Property Overview
Welcome to your exquisite new abode! This immaculate 3-bedroom, 2.5-bathroom freehold townhouse is a gem, boasting fresh paint and a pristine environment. Situated in a prime location, this home is within a stones throw of top-rated schools, diverse shopping options, lush parks, and various places of worship. The main floor radiates warmth and space, featuring an eat-in kitchen that seamlessly flows into the living room, crafting an expansive open-concept area perfect for family gatherings and entertaining guests. The primary bedroom is a retreat of its own, complete with a walk-in closet and a luxurious 4-piece ensuite bathroom. Indulge in the comfort of the soaker tub or enjoy the convenience of the separate shower, designed to provide a spa-like experience.This townhouse is not just a house, its a place to call home. **** EXTRAS **** Rough-In for entry to Garage from Front Hall. Rough-In for Central Vac. (id:51532)
Tags
| Property Summary |
|---|
| Building |
|---|
| Level | Rooms | Dimensions |
|---|---|---|
| Main level | Great room | 3.1 m x 5.2 m |
| Kitchen | 0.1 m x 2.5 m | |
| Eating area | 2.7 m x 2.7 m | |
| Upper Level | Primary Bedroom | 3.9 m x 3.8 m |
| Bedroom 2 | 3.1 m x 3 m | |
| Bedroom 3 | 3.1 m x 2.8 m |
| Features | |||||
|---|---|---|---|---|---|
| Attached Garage | Central air conditioning | ||||





























