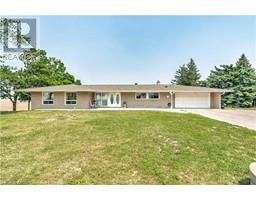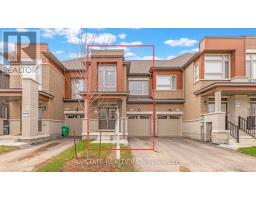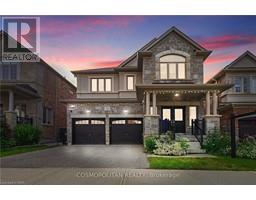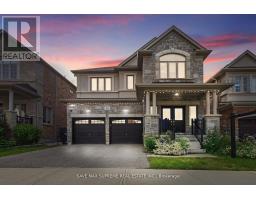102 FLEETWOOD CRESCENT, Brampton, Ontario, CA
Address: 102 FLEETWOOD CRESCENT, Brampton, Ontario
Summary Report Property
- MKT IDW8456188
- Building TypeRow / Townhouse
- Property TypeSingle Family
- StatusBuy
- Added1 weeks ago
- Bedrooms4
- Bathrooms2
- Area0 sq. ft.
- DirectionNo Data
- Added On19 Jun 2024
Property Overview
Step into a haven of style and convenience with this charming 2-storey townhome. Spanning nearly 1200 square feet, this residence seamlessly blends comfort and functionality. Boasting 3+1 bedrooms, a sunlit modern eat-in kitchen, and a cozy living area with sleek laminate floors that lead to a generous yard with a side entrance. You'll have the luxury of two parking spaces (one rented). Recent updates include new upstairs windows, an upgraded electrical panel, and a new hot water tank, all replaced in 2021. The finished basement offers added versatility and value. With central air conditioning, forced air heating, and en-suite laundry, this home ensures year-round comfort. Nestled in a prime location, you're just moments away from Bramalea City Centre, one of the largest shopping hubs in the area. **** EXTRAS **** Fridge, Stove, Dishwasher, Washer, Dryer, Window Curtains, Electric Light Fixtures. (id:51532)
Tags
| Property Summary |
|---|
| Building |
|---|
| Level | Rooms | Dimensions |
|---|---|---|
| Second level | Primary Bedroom | 4.01 m x 2.87 m |
| Bedroom 2 | 3.28 m x 2.36 m | |
| Bedroom 3 | 3.02 m x 2.97 m | |
| Basement | Living room | 3.84 m x 3.23 m |
| Bedroom | 4.09 m x 2.03 m | |
| Main level | Kitchen | 4.75 m x 2.39 m |
| Foyer | 1.12 m x 1.07 m | |
| Dining room | 3.3 m x 2.46 m | |
| Storage | 1.68 m x 1.22 m |
| Features | |||||
|---|---|---|---|---|---|
| Guest Suite | Water Heater | Central air conditioning | |||
| Ventilation system | Storage - Locker | ||||






































