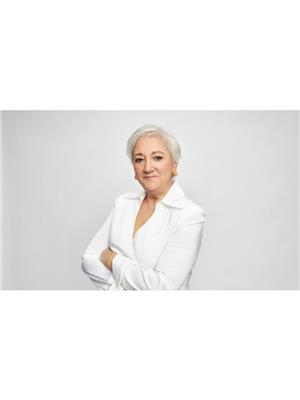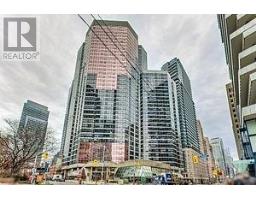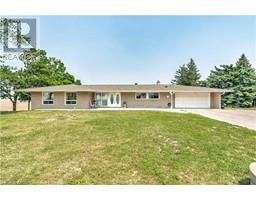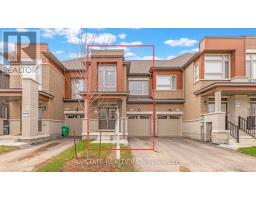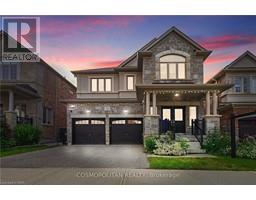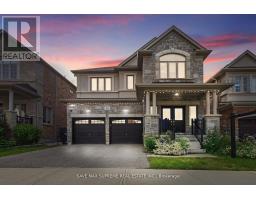11075 CLARKWAY DRIVE, Brampton, Ontario, CA
Address: 11075 CLARKWAY DRIVE, Brampton, Ontario
4 Beds3 Baths0 sqftStatus: Buy Views : 915
Price
$2,598,000
Summary Report Property
- MKT IDW8453986
- Building TypeHouse
- Property TypeSingle Family
- StatusBuy
- Added2 weeks ago
- Bedrooms4
- Bathrooms3
- Area0 sq. ft.
- DirectionNo Data
- Added On18 Jun 2024
Property Overview
Desirable, Prime Location! 2.1 Acres on North/East corner of Countryside and Clarkway. Backing on to Greenspace. Renovated 4 Level Sidesplit. $$$ Spent. New: Kitchen, Quartz counter tops, appliances, doors, porcelain floors, laminate floors, CAC. Cantina, ample parking , view drone/ virtual tour! **** EXTRAS **** GDO and two remotes, fridge, stove, dish washer, washer, dryer (id:51532)
Tags
| Property Summary |
|---|
Property Type
Single Family
Building Type
House
Community Name
Bram East
Title
Freehold
Land Size
341.39 x 269.31 FT ; 342.44 ft x280.76 ft As per Geowarehouse
Parking Type
Attached Garage
| Building |
|---|
Bedrooms
Above Grade
3
Below Grade
1
Bathrooms
Total
4
Interior Features
Basement Features
Walk out
Basement Type
N/A (Finished)
Building Features
Foundation Type
Block
Style
Detached
Split Level Style
Sidesplit
Heating & Cooling
Cooling
Central air conditioning
Heating Type
Forced air
Utilities
Utility Sewer
Septic System
Exterior Features
Exterior Finish
Stucco, Stone
Parking
Parking Type
Attached Garage
Total Parking Spaces
12
| Level | Rooms | Dimensions |
|---|---|---|
| Second level | Primary Bedroom | 4.2 m x 3.9 m |
| Bedroom 2 | 3.5 m x 3 m | |
| Bedroom 3 | 2.75 m x 3 m | |
| Lower level | Family room | 6.4 m x 5.25 m |
| Bedroom | 3.9 m x 3.3 m | |
| Recreational, Games room | 6.7 m x 7.4 m | |
| Main level | Kitchen | 5.05 m x 5.25 m |
| Living room | 6.65 m x 3.1 m | |
| Dining room | 6.65 m x 3.1 m |
| Features | |||||
|---|---|---|---|---|---|
| Attached Garage | Walk out | Central air conditioning | |||









































